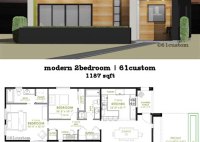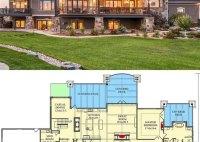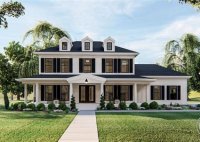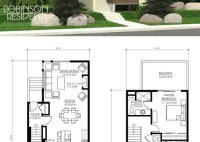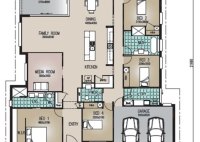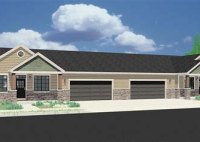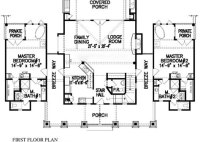2 Bed 2 Bath Modern House Plans
Exploring the Appeal of 2 Bed 2 Bath Modern House Plans Modern house plans, with their emphasis on clean lines, open spaces, and functional design, have become increasingly popular among homeowners. Within this broad category, the 2 bed 2 bath configuration occupies a particularly attractive niche. These designs offer a compelling balance of affordability, manageability, and comfort, making… Read More »

