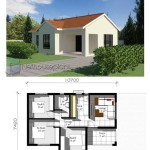One-Story Open Floor Plan Homes: A Guide to Design and Living
The contemporary home design landscape is defined by an increasing fascination with open floor plans. This concept, which seamlessly blends living spaces, has captured the attention of homeowners seeking to create a sense of spaciousness and flow within their homes. A particularly popular iteration of this trend involves one-story open floor plan homes, which offer a unique blend of accessibility, practicality, and aesthetic appeal. This article delves into the advantages, considerations, and design elements that characterize these homes, shedding light on their growing popularity.
Advantages of One-Story Open Floor Plan Homes
One-story open floor plan homes boast several advantages that make them an appealing choice for homeowners of all ages and lifestyle preferences.
Accessibility and Convenience
One-story living eliminates the need to navigate stairs, making these homes highly accessible for individuals with mobility limitations, young children, and older adults. This feature is particularly beneficial for those seeking to age in place, as it ensures their home remains comfortable and functional as their needs evolve. The open floor plan concept further enhances accessibility by creating a seamless flow between living spaces, minimizing the need for long hallways or narrow doorways.
Enhanced Social Interaction and Familial Connection
Open floor plans foster a sense of togetherness and encourage natural interaction between family members. By removing physical barriers between living areas, such as walls and doorways, these homes create a free-flowing environment that facilitates conversation, shared activities, and a collective sense of community within the home. This is particularly relevant for families with young children who benefit from a central hub for shared activities and supervision.
Amplified Sense of Space and Natural Light
One-story designs maximize the utilization of square footage, making smaller homes feel more spacious and inviting. The absence of walls and the open layout allow for natural light to flow freely throughout the living spaces, creating a bright and airy atmosphere. This enhanced sense of space is further amplified by the use of large windows and strategically placed skylights, which not only illuminate the interior but also connect the home to its surrounding environment.
Design Considerations for One-Story Open Floor Plan Homes
While one-story open floor plan homes offer numerous advantages, creating a functional and aesthetically pleasing design requires careful consideration and planning.
Strategic Zoning and Defining Spaces
Maintaining a sense of privacy and separation between different living areas is crucial within an open floor plan. This can be achieved through strategic zoning techniques that utilize furniture arrangement, rugs, lighting, and architectural features to create distinct zones without resorting to physical walls. For instance, using a large rug to define the dining area or placing a sofa strategically to create a visual separation between the living and dining spaces effectively divides the open floor plan without compromising its flow.
Functionality and Flow
Designing an open floor plan requires careful attention to functionality. The placement of furniture, appliances, and traffic flow paths must be well-considered to ensure ease of movement and prevent the space from feeling cluttered or cramped. This involves creating clear pathways for circulation, placing furniture pieces that are both aesthetically pleasing and functional, and implementing storage solutions that maximize efficiency without compromising the visual appeal of the open layout.
Visual Connection and Continuity
Maintaining visual continuity throughout the open floor plan is essential to preserving the sense of spaciousness and flow. This can be achieved through the selection of consistent flooring materials, paint colors, and overall design themes. Additionally, using furniture pieces that share similar styles or incorporating elements that create a cohesive visual narrative can enhance the seamless flow and overall aesthetic appeal of the open floor plan.
Challenges and Solutions
While one-story open floor plan homes offer numerous advantages, there are certain challenges that require careful consideration and creative solutions.
Controlling Noise Levels
The absence of walls in an open floor plan can create a lack of acoustic separation between living areas. This can be problematic when multiple activities are taking place simultaneously, as noise from one zone might interfere with others. Implementing noise-absorbing materials, such as carpets, rugs, and acoustic panels, can help reduce noise levels and create a more peaceful environment for both residents and guests. Strategic furniture placement can also play a role in absorbing sound and creating a quieter atmosphere.
Maintaining Privacy
Ensuring privacy in an open floor plan can pose a challenge, especially in bedrooms or bathrooms. Utilizing sliding doors, room dividers, or strategically placed furniture can help create a sense of seclusion within the open space. The use of curtains or blinds on windows can also contribute to privacy, especially in bedrooms or areas where natural light is abundant.
Storage Solutions
Open floor plans, while visually appealing, can present challenges in terms of storage solutions. The absence of walls can make it difficult to conceal clutter, making storage planning a critical aspect of design. Incorporating built-in cabinetry, shelves, and other clever storage solutions can effectively maximize storage space and maintain the open, clutter-free aesthetic of the design.

Must Have One Story Open Floor Plans Blog Eplans Com

Must Have One Story Open Floor Plans Blog Eplans Com

Remarkable One Story House Plans With Open Floor Design Basics Two Porches 29 3 Bedroom Plan Photo

Must Have One Story Open Floor Plans Blog Eplans Com

Affordable Small 1 Story Traditional House Plan With Open Fl

One Level Beach House Plan With Open Concept Floor 86083bs Architectural Designs Plans

1 Story House Plans And Home Floor With Attached Garage

One Story Rectangular House Plans

New Home Construction Trends Why The Open Concept Floor Plan Works Generation Homes Nw

Must Have One Story Open Floor Plans Blog Eplans Com








