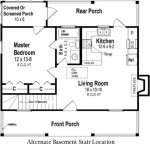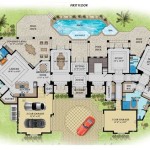2 Bedroom A Frame House Plans: A Guide to Design and Efficiency
A-frame houses have captivating architectural appeal with their triangular-shaped roofs and cozy interiors, making them popular choices for vacation homes or small dwellings. If you're considering building an A-frame house with two bedrooms, here's a comprehensive guide to help you navigate the design process:
Layout and Space Planning
The key to efficient space planning in a 2-bedroom A-frame house is to maximize the vertical space. The sloping roof creates a high ceiling in the common areas, which can be utilized for lofts or sleeping nooks. The bedrooms are typically located on the ground floor, adjacent to the living and kitchen areas.
Consider incorporating an open floor plan to create a sense of spaciousness. This can be achieved by combining the living room, dining room, and kitchen into a single open area. Large windows and skylights can further enhance the feeling of openness and bring in natural light.
Bedroom Design
The two bedrooms in an A-frame house can be designed to accommodate various needs and preferences. One bedroom can be larger and serve as a master bedroom, while the other can be more compact and suitable for guests or children.
Take advantage of the sloping walls to create unique and cozy sleeping spaces. Built-in beds or lofts can be incorporated to maximize floor space and create a charming atmosphere. Skylights directly above the beds can provide ample natural light and a connection to the outdoors.
Bathrooms and Utilities
Bathrooms in A-frame houses can be compact yet functional. Consider using space-saving fixtures, such as corner sinks or sliding doors, to optimize the available area. Skylights or windows can introduce natural light and ventilation.
The placement of utilities, including the HVAC system, water heater, and electrical panel, should be carefully planned. Designate a specific area for the mechanical equipment and ensure it is easily accessible for maintenance.
Exterior and Landscaping
The exterior of an A-frame house is often characterized by large windows, balconies, and decks. These elements allow for a seamless transition between indoor and outdoor spaces, creating a sense of openness and connection with nature.
The landscaping around the house should complement the unique shape and architectural features. Consider using natural materials, such as stone or wood, to enhance the rustic charm. Plantings can be used to soften the angles of the house and create privacy.
Energy Efficiency Considerations
A-frame houses, with their sloped roofs and large windows, can be prone to heat loss. Proper insulation and energy-efficient windows are crucial for maintaining a comfortable indoor temperature and reducing energy consumption.
Consider using passive solar design principles to minimize heating and cooling costs. By orienting the house correctly and incorporating thermal mass, you can take advantage of natural sunlight and thermal energy to regulate indoor temperatures.
Conclusion
Designing a 2-bedroom A-frame house requires careful planning and attention to space utilization, vertical space maximization, and energy efficiency. By following these guidelines, you can create a charming and functional dwelling that embodies the essence of A-frame architecture. Remember to consult with an experienced designer or architect to ensure a successful and satisfying building experience.

Prefab Small Homes On Instagram A Frame House Plan No 86950 By Familyhomeplans Com Total Living Area 1272 Sq Ft 3 Bedrooms And 1 5 Bathrooms Interior Plans

2 Bed Contemporary A Frame House Plan With Loft 35598gh Architectural Designs Plans

A Frame Style With 2 Bed 1 Bath Шалаш План дома Проекты небольших домов

A Frame House Plans We Adore Houseplans Blog Com
2 Story Bedroom A Frame House Plan 1076 Sq Ft 1 Bath

A Frame Cabin House 2 Bedroom 1 Modern Forest

Classic A Frame House Plan With Window Wall

A Frame Home Plan 2 Bedrms 1 Bath 1063 Sq Ft 146 1535

House Plan 2 Bedrooms 1 Bathrooms 2925 Drummond Plans

Contemporary A Frame House Plan With Loft Plans








