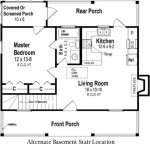2 Bedroom Floor Plan Dimensions
Understanding the dimensions of a 2-bedroom floor plan is crucial for both prospective homeowners and renters. Size significantly impacts functionality, comfort, and overall livability. This article explores the typical dimensions found in 2-bedroom floor plans, factors influencing size variations, and considerations for maximizing space utilization.
Key Dimensions in a 2-Bedroom Floor Plan
While variations exist based on apartment style, building age, and target demographic, some general dimensional ranges apply to 2-bedroom units. These include:
- Total Area: Typically ranges from 700 to 1,200 square feet.
- Master Bedroom: Often measures between 10 x 12 feet and 14 x 16 feet.
- Second Bedroom: Generally slightly smaller than the master, ranging from 10 x 10 feet to 12 x 14 feet.
- Living Room: Can vary considerably but commonly falls between 12 x 15 feet and 15 x 20 feet.
- Kitchen: Size depends on layout; galley kitchens might be 8 x 10 feet, while open-plan kitchens can be significantly larger.
- Bathroom(s): One or two bathrooms are typical, with each ranging from 5 x 8 feet to 7 x 10 feet.
Factors Influencing Size Variations
Several factors contribute to the significant size differences observed in 2-bedroom floor plans. Understanding these factors helps in making informed decisions during property searches.
- Location: Urban apartments tend to be smaller than suburban homes due to land availability and construction costs.
- Building Age: Older buildings might feature different design standards, resulting in variations from contemporary constructions.
- Target Market: Luxury apartments generally offer more spacious layouts compared to those targeting budget-conscious renters.
- Apartment Style: Garden apartments, townhouses, and high-rise condominiums all have varying typical dimensions.
Optimizing Space in Smaller 2-Bedroom Layouts
Maximizing space is essential, particularly in smaller 2-bedroom units. Strategic furniture placement and thoughtful design choices can enhance both functionality and comfort.
- Multi-functional Furniture: Sofa beds, storage ottomans, and expandable dining tables offer versatility and space-saving solutions.
- Vertical Storage: Utilizing wall shelves, tall bookcases, and vertical organizers maximizes storage capacity.
- Light and Bright Color Palettes: Lighter colors create an illusion of spaciousness, making the area feel larger than it is.
Impact of Layout on Functionality
The layout significantly impacts the flow and functionality of a 2-bedroom space. Consider these points when evaluating a floor plan:
- Open-Plan vs. Closed-Plan: Open-plan layouts create a sense of airiness but can present challenges for noise control and privacy.
- Traffic Flow: Ensure the layout allows for easy movement between rooms without creating bottlenecks or awkward pathways.
- Privacy Considerations: The placement of bedrooms relative to living areas and bathrooms affects privacy levels.
Analyzing Bedroom Dimensions
The dimensions of the bedrooms are critical factors for comfort and practicality. Beyond square footage, consider the following:
- Closet Space: Adequate closet space is essential for storage and organization.
- Window Placement: Natural light and ventilation are crucial. Consider the size and placement of windows.
- Furniture Placement: Mentally visualize furniture placement to ensure sufficient space for desired furnishings.
Understanding Kitchen and Living Area Dimensions
The kitchen and living area are often the heart of a home. Their dimensions significantly impact daily living.
- Kitchen Workspace: Consider counter space, appliance placement, and storage capacity.
- Living Room Furniture Arrangement: Ensure ample space for comfortable seating arrangements and entertainment systems.
- Dining Area: If included, the dining area should comfortably accommodate a dining table and chairs.
Bathroom Considerations in 2-Bedroom Plans
Bathrooms, though often smaller spaces, require careful consideration.
- Number of Bathrooms: Two bathrooms can significantly enhance convenience, particularly for shared living situations.
- Storage and Vanity Space: Sufficient storage for toiletries and other necessities is important.
- Shower/Tub Configuration: Personal preferences dictate the preferred configuration, whether a standalone shower, a bathtub, or a combined unit.
Accessibility and Universal Design Principles
Incorporating accessibility features enhances usability for individuals of all abilities.
- Wider Doorways: Wider doorways accommodate wheelchairs and other mobility devices.
- Step-Free Entries: Eliminating steps improves accessibility for individuals with mobility limitations.
- Grab Bars and Accessible Fixtures: These features enhance safety and usability in bathrooms.

Add Stairs More Storage Plus Patio And Or Garage House Plans Design 2 Bedroom Apartment Floor Plan

22x32 House 2 Bedroom 1 Bath 704 Sq Ft Floor Plan Small Plans

Bedroom Floor Plan Measurements Plans Unique Kitchen

A Two Dimensional Drawing Showing The Ground Floor Plan Of Bedroom Scientific Diagram

2x2 B2 2 Bed Apartment Alpha Mill

25 Best 2 Bedroom Apartment Floor Plan Ideas Small House Plans

2 Bedroom 1 Bath Adu Floor Plans 600 Sq Ft Turnkey

Daisy Granny Flats

2 Bedroom House Plan Examples Two Floor Plans

Two Bedroom House Layout Plan With Dimension Drawing Details Dwg File Cadbull








