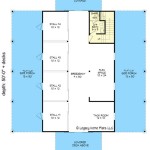Two Master Bedroom Home Plans: Perfect for Multi-Generational Living and Privacy
Designing a home with two master bedrooms can be an excellent solution for a variety of living situations. Whether you're looking to accommodate multi-generational families, provide privacy for adult children, or simply create a luxurious and spacious living space, a two master bedroom home plan offers an array of benefits.
In this article, we'll explore the different types of two master bedroom home plans available, their advantages, and considerations for choosing and designing the perfect plan for your needs.
Types of Two Master Bedroom Home Plans
There are several types of two master bedroom home plans, each with its own unique features and benefits:
1)
Side-by-Side Master Bedrooms:
This plan features two master bedrooms located side by side, typically on opposite sides of the home. Each bedroom has its own en suite bathroom and walk-in closet, providing maximum privacy and convenience.2)
Stacked Master Bedrooms:
In this plan, the two master bedrooms are located on separate floors, often with the primary master bedroom on the main level and a secondary master bedroom upstairs. This arrangement provides both privacy and accessibility while also allowing for different levels of noise and activity.3)
Conjoined Master Bedrooms:
This plan features two master bedrooms that share a common wall, with separate en suite bathrooms and walk-in closets. This arrangement creates a sense of privacy while still allowing for a connection between the bedrooms.Advantages of Two Master Bedroom Home Plans
Two master bedroom home plans offer several advantages over traditional single-master bedroom homes:
1)
Multi-Generational Living:
These plans are ideal for accommodating multi-generational families, providing private and comfortable living spaces for both older and younger generations.2)
Privacy for Adult Children:
They offer privacy and independence for adult children or extended family members who need their own space.3)
Guest Accommodation:
One of the master bedrooms can serve as a luxurious guest suite, providing a comfortable and private space for visiting family and friends.4)
Luxury and Space:
These plans offer greater square footage and more spacious living areas, giving homeowners a sense of luxury and comfort.Considerations for Choosing a Two Master Bedroom Home Plan
When choosing a two master bedroom home plan, several factors should be considered:
1)
Lifestyle and Needs:
Determine how the bedrooms will be used and what level of privacy and accessibility is required.2)
Lot Size and Orientation:
The size and orientation of the lot will influence the type of plan that can be accommodated.3)
Budget:
The cost of building a two master bedroom home will be higher than a single master bedroom home.4)
Resale Value:
Consider the potential resale value of the home, as two master bedroom homes may appeal to a narrower market.Conclusion
Two master bedroom home plans offer a unique and flexible solution for a variety of living situations. Whether you're looking to accommodate multi-generational families, provide privacy for adult children, or simply create a luxurious and spacious living space, a well-designed two master bedroom home plan can meet your needs. By carefully considering the type of plan, advantages, and considerations discussed in this article, you can choose and design the perfect home that meets your lifestyle and aspirations.

Plan 69691am One Story House With Two Master Suites New Plans Dream

44 Best Dual Master Suites House Plans Images On Plan With Loft Ranch Style Layout

Dual Owner S Suite Home Plans By Design Basics

Mountain Home Plan With 2 Master Bedrooms 92386mx Architectural Designs House Plans

Barndominium Floor Plans With 2 Master Suites What To Consider

Modern House Plan With 2 Master Suites 54223hu Architectural Designs Plans

Craftsman Style House Plan 2 Beds Baths 1873 Sq Ft 54 372 Floorplans Com Plans Master Suite Floor Bedroom

House Plans With Two Master Suites Dfd Blog

House Plans With 2 Master Bedrooms Suites Floor

Barndominium Floor Plans With 2 Master Suites What To Consider








