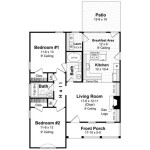3 Bedroom Split Floor Plans: Design Considerations and Benefits
Split floor plans, characterized by their separated master bedroom from the secondary bedrooms, have gained immense popularity for their privacy and functionality. These plans are particularly suited for families with children or those seeking a more private sleeping arrangement. In this guide, we will explore the design considerations and benefits of 3 bedroom split floor plans.
### Design Considerations1. Master Bedroom Placement:
In a split floor plan, the master bedroom is typically located on one side of the house, far from the secondary bedrooms. This creates a distinct separation between the sleeping areas, ensuring privacy and tranquility for the primary occupants.2. Secondary Bedrooms Proximity:
The secondary bedrooms are generally located on the opposite side of the house from the master bedroom. This arrangement ensures that children or guests have their own private space, while minimizing noise and disturbance for the master occupants.3. Shared Spaces:
The common areas, such as the living room, kitchen, and dining area, are often situated between the master bedroom and the secondary bedrooms. This central placement allows for easy access to shared spaces for all occupants.4. Bathroom Configuration:
Split floor plans often feature a private bathroom attached to the master bedroom. The secondary bedrooms may share a common bathroom or have their own en-suite bathrooms. ### Benefits of Split Floor Plans1. Privacy and Quiet:
The separation between the master bedroom and the secondary bedrooms provides privacy and tranquility for both parents and children. This arrangement allows parents to retreat to their private space without being disturbed by younger occupants. Similarly, children can enjoy their own private areas without interrupting their parents.2. Space Optimization:
Split floor plans make efficient use of space by separating the bedrooms while maintaining the connection between the common areas. The centralized location of the shared spaces ensures easy access for all occupants.3. Flexibility:
The design flexibility of split floor plans allows for easy modifications to accommodate changing family needs. For example, a secondary bedroom can be converted into an office or a playroom, while the living room can be reconfigured to accommodate larger gatherings.4. Resale Value:
Split floor plans are highly sought after by families due to their privacy and functionality. This makes them an attractive option for homeowners looking to increase the resale value of their property. ### Conclusion 3 bedroom split floor plans offer a functional and private living arrangement for families and individuals seeking separate sleeping areas. By carefully considering the design considerations and leveraging the benefits outlined in this article, homeowners can create a home that meets their specific needs and provides a harmonious and comfortable living environment for all occupants.
Logan A Modern Three Bedroom Split Level House Plan 9535

3 Bedroom 2 Bath Split Ranch House Plan 1400 Sq Ft

What Makes A Split Bedroom Floor Plan Ideal The House Designers

Plan 25022dh 3 Bed Cottage Style Ranch House With Split Bedrooms 1500 Sq Ft

242m2 4 Bedrooms 3 Split Level Floor Plan Bedroom Carport Plans Bed Home Pier And Beam House Metric Version

Split Level House Floor Plans Designs Bi 1300 Sq Ft 3 Bedroom

Archimple What Is A Split Floor Plan Know About Spacing And Functional Home

Split Foyer Plan 1678 Square Feet 3 Bedrooms 2 Bathrooms Alexis

3 Bedroom House Plans Infinity Homes Custom Built In Mobile Alabama

Craftsman Ranch Home Plan With Split Bedroom Layout 42555db Architectural Designs House Plans








