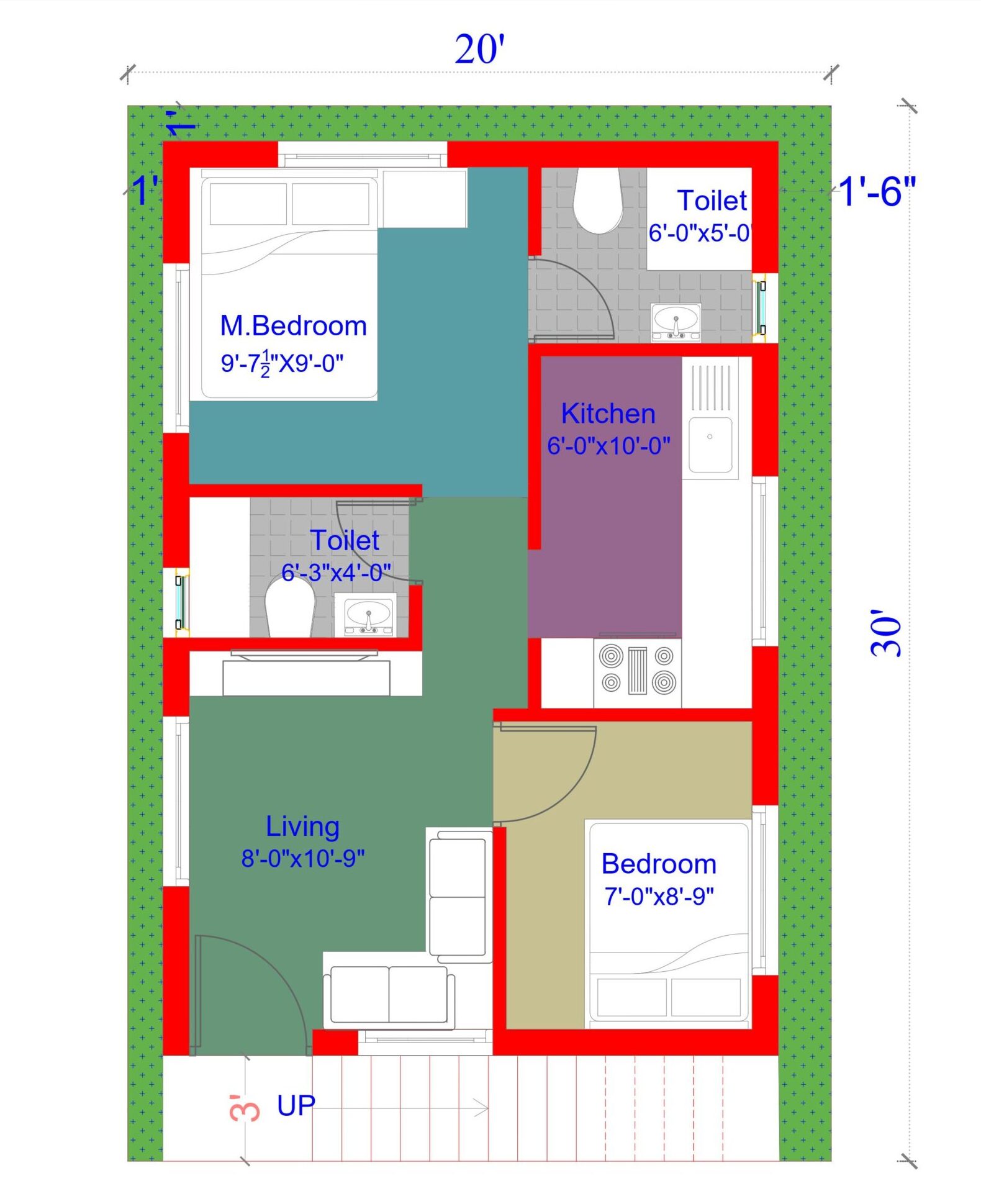600 Sq Ft House Floor Plans
Designing a comfortable and functional living space within 600 square feet requires careful planning and creative use of space. A well-designed 600 sq ft floor plan can accommodate a variety of lifestyles, from single occupants to small families. This article will explore key considerations and popular layout options for maximizing space in a smaller home.
Key Considerations for 600 Sq Ft Floor Plans
Several factors influence the optimal layout of a 600 sq ft home. Understanding these elements is crucial for creating a functional and livable space.
- Lifestyle: The occupants' needs and daily routines will significantly impact the layout. Considerations include whether the occupants work from home, entertain frequently, or require specific accessibility features.
- Budget: Building materials, finishes, and labor costs can vary significantly. Establishing a realistic budget early in the planning process helps make informed decisions about design choices.
- Lot Size and Shape: The dimensions and configuration of the building lot will influence the overall footprint and orientation of the house.
- Local Building Codes: Zoning regulations and building codes dictate allowable building sizes, setbacks, and other construction requirements. Adhering to these codes is essential for obtaining building permits.
- Climate: The local climate should be considered when selecting building materials and designing for energy efficiency. Proper insulation, window placement, and ventilation are crucial.
Popular 600 Sq Ft Floor Plan Layouts
Several popular layouts are well-suited for 600 sq ft homes. Each design prioritizes different aspects of living, offering various benefits and drawbacks.
- Open Floor Plan: This layout combines the living, dining, and kitchen areas into a single, open space. It creates a sense of spaciousness and facilitates social interaction. However, it can also present challenges for noise control and privacy.
- One-Bedroom with Separate Living Area: This design typically features a distinct bedroom separated from the main living space. This layout offers more privacy than an open floor plan but may feel more compartmentalized.
- Loft-Style Apartment: Utilizing vertical space, this design often incorporates a loft area for sleeping or storage, maximizing the usable square footage. However, it may not be suitable for individuals with mobility limitations.
Maximizing Space in a 600 Sq Ft Home
Several strategies can help maximize space and functionality in a smaller home. Careful planning and thoughtful design choices can create a comfortable and efficient living environment.
- Multi-Functional Furniture: Furniture that serves multiple purposes, such as sofa beds or ottomans with storage, helps optimize space utilization.
- Built-in Storage: Incorporating built-in shelves, cabinets, and drawers maximizes storage capacity and minimizes clutter.
- Light and Bright Color Palettes: Lighter colors reflect light, making the space feel larger and more open.
- Strategic Window Placement: Properly positioned windows maximize natural light and ventilation, creating a brighter and more airy environment.
Advantages of 600 Sq Ft Homes
Smaller homes offer several advantages, making them an attractive option for a variety of individuals and families.
- Affordability: Smaller homes typically have lower construction costs and require less land, making them a more affordable option compared to larger homes.
- Energy Efficiency: Smaller spaces require less energy to heat and cool, resulting in lower utility bills and a smaller environmental footprint.
- Simplified Maintenance: Less space means less cleaning and maintenance, freeing up time and resources.
Essential Elements for a Successful 600 Sq Ft Floor Plan
Creating a successful 600 sq ft floor plan requires careful consideration of several key elements. Attention to detail and thoughtful design choices ensure a comfortable and functional living space.
- Traffic Flow: Planning efficient traffic flow minimizes congestion and ensures easy movement within the space.
- Privacy: Creating designated private areas, even within a smaller footprint, is essential for comfort and well-being.
- Storage Solutions: Adequate storage is crucial for maintaining a clutter-free and organized living environment.
- Natural Light: Maximizing natural light creates a brighter and more inviting space.
- Ventilation: Proper ventilation ensures good air quality and a comfortable living environment.
Adaptability and Future Needs
Designing with future needs in mind is essential for long-term functionality. Considering potential lifestyle changes ensures the space remains adaptable and suitable as needs evolve.
- Flexibility: Designing spaces that can serve multiple purposes, such as a guest room that can also function as a home office, adds flexibility.
- Accessibility: Incorporating universal design principles, such as wider doorways and accessible bathrooms, enhances accessibility and accommodates potential future needs.
- Expansion Potential: If the lot allows, consider the possibility of future expansion when designing the initial floor plan.

Panther Plan 600 Sq Ft

20 New 600 Sq Ft House Plans 2 Bedroom Image

600 Sq Ft House Plan Small Floor 1 Bed Bath 141 1140

600 Sq Ft Duplex House Plans

Tiny Home Plan Under 600 Square Feet 560019tcd Architectural Designs House Plans

600 Sqft House Plans 2 Bedroom 10x60 Houseplans 20x30 30x20

600 Sq Ft House Plan Mohankumar Construction Best Company

600 Square Foot Tiny House Plan 69688am Architectural Designs Plans

30x20 House 2 Bedroom 1 Bath 600 Sq Ft Floor Plan Model

Small House Floor Plans Under 600 Sq Ft








