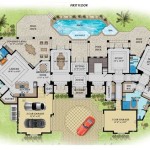Home Plans With Dual Master Suites
For families with multiple generations living under one roof or for those who simply desire the convenience of having two equally sized master suites, home plans with dual master suites offer a practical and luxurious solution. These floor plans provide ample space, privacy, and functionality, making them an ideal choice for a wide range of homeowners.
Benefits of Dual Master Suites
Dual master suites provide numerous advantages, including:
- Privacy: Each suite offers a separate retreat for occupants, ensuring privacy and minimizing disturbances.
- Convenience: Having two master suites on the same level eliminates the need to climb stairs or share a bathroom.
- Flexibility: Dual master suites can accommodate various family dynamics, such as multi-generational living, guests, or adult children returning home.
- Investment Potential: A home with dual master suites holds potential for increased resale value due to its desirability and appeal to a broader range of buyers.
Design Considerations
When designing a home with dual master suites, several factors should be considered:
- Location: The master suites should be situated in private areas of the house, away from high-traffic areas.
- Size and Amenities: The suites should be of equal size and equip with similar amenities, such as ensuite bathrooms, walk-in closets, and private balconies or patios.
- Connectivity: Consider connecting the master suites through a shared sitting area or hallway to facilitate interaction and provide a sense of community.
- Accessibility: Ensure that both master suites are easily accessible from common areas, such as the kitchen and living room.
Types of Dual Master Suite Plans
Different types of dual master suite plans exist to cater to varying needs:
- Parallel Master Suites: This layout features two master suites on opposite sides of the house, each with its own private entrance.
- Adjacent Master Suites: The master suites are located side-by-side, sharing a common wall and often a connecting door.
- Split-Level Master Suites: One master suite is situated on the main level, while the other is on the upper level, providing privacy and separation.
- Symmetrical Master Suites: Both master suites are identical in size and layout, creating a balanced and harmonious floor plan.
Conclusion
Home plans with dual master suites offer a wealth of benefits, providing privacy, convenience, flexibility, and potential for increased value. By carefully considering design considerations and selecting the appropriate layout, homeowners can create a home that meets their specific needs and preferences while enhancing their overall living experience.

Plan 69691am One Story House With Two Master Suites Plans New 2 Bedroom

Dual Master Suites 17647lv Architectural Designs House Plans

Dual Owner S Suite Home Plans By Design Basics

44 Best Dual Master Suites House Plans Images On Plan With Loft Country

House Plans With Two Master Suites Dfd Blog

Mountain Home Plan With 2 Master Bedrooms 92386mx Architectural Designs House Plans

Plan 790001glv Exclusive One Story Craftsman House With Two Master Suites In 2024 Plans Bedroom

Dual Owner S Suites Aging In Place Design Basics

Modern House Plan With 2 Master Suites 54223hu Architectural Designs Plans

1 Story House Plans With 3 Master Suites And A Courtyard








