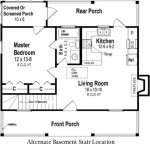Single Pitch Roof Home Plans
Single pitch roof home plans offer a unique and stylish alternative to traditional gable or hip roofs. These homes feature a single sloping roof that descends from a higher point on one side of the house to a lower point on the other. The simplicity of a single pitch roof can create a modern and minimalist aesthetic, while also providing several practical advantages.
One of the primary benefits of single pitch roof home plans is their efficiency. The single slope design reduces the amount of materials and labor required to construct the roof, making it a more cost-effective option compared to other roof types. Additionally, the lack of complex angles and valleys in a single pitch roof makes it easier to install and maintain, further reducing ongoing costs.
Another advantage of single pitch roof home plans is their ability to maximize space. The sloping roof creates a higher ceiling on one side of the house, allowing for more vertical space and creating a more spacious feel. This can be especially beneficial for smaller homes or homes with limited square footage.
Single pitch roof home plans also offer flexibility in design. The orientation of the slope can be adjusted to take advantage of natural sunlight or views, and the roof can be extended to create covered patios or outdoor living areas. Additionally, the use of skylights or clerestory windows can further enhance natural lighting and create a more open and airy interior.
Factors to Consider When Choosing a Single Pitch Roof Home Plan:
- Climate: Single pitch roofs can be more susceptible to wind and snow loads in certain climates. Consider the local weather conditions when selecting a single pitch roof home plan.
- Slope Angle: The slope angle of the roof will affect the overall appearance and functionality of the home. A steeper slope can provide better drainage but may require more materials.
- Orientation: The orientation of the slope should be carefully considered to maximize sunlight and views while minimizing exposure to strong winds or harsh weather conditions.
- Materials: Single pitch roofs can be constructed using various materials such as asphalt shingles, metal, or concrete tiles. Choose a material that complements the overall design and meets your budget and maintenance requirements.
- Drainage: Proper drainage is essential to prevent water damage. Ensure that the single pitch roof plan includes adequate gutters and downspouts to direct water away from the house.
Single pitch roof home plans offer a unique and cost-effective way to build a stylish and functional home. By considering the factors discussed above, you can choose a single pitch roof home plan that meets your specific needs and design preferences.

Single Sloped Roofs Ramp Up Modern Homes

Slanted Single Pitch Shed Roof House Plans Floor

8 Single Pitch Roof Ideas Pitched House

Buy Single Roof House Plan Eplan

Shed Roof House Plans Floor Designs Houseplans Com

Buy Single Roof House Plan Eplan

Single Slope Roof Google Search Modern Prefab Homes Modular

Single Y Home On Attractive Slope Roof Homez

One Level Slope Roofing Home Design Homez

Buy Single Roof House Plan Eplan








