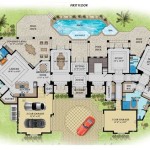Double Master Suite House Plans
Double master suite house plans offer a unique and flexible living arrangement, providing two equally sized and appointed master suites within a single home. These plans are particularly well-suited for multi-generational families, individuals who desire separate living quarters, or those who simply want the convenience of having two private master suites.
Benefits of Double Master Suite House Plans
There are several advantages to choosing a double master suite house plan, including:
- Flexibility and adaptability: Double master suites allow for versatility in living arrangements, accommodating extended family members, roommates, or guests with ease.
- Privacy and separation: Each master suite provides its own private space, allowing for individual privacy and personal preferences.
- Increased value: Adding a second master suite can potentially increase the value of a home, making it a desirable investment.
- Convenience and accessibility: Having two master suites eliminates the need to share a bathroom or bedroom, providing convenience for all occupants.
Design Considerations for Double Master Suite House Plans
When designing or choosing a double master suite house plan, there are several key considerations to keep in mind:
- Location and privacy: The master suites should be positioned for maximum privacy, often on opposite sides of the home or on separate floors.
- Layout and size: Both master suites should be of equal size and functionality, offering similar amenities and closet space.
- Bathroom amenities: Each master bathroom should include a private toilet, shower, and vanity area, as well as any desired luxury features.
- Walk-in closets: Ample closet space is essential for both master suites, ensuring adequate storage for belongings.
- Access to common areas: While providing privacy, the master suites should also have convenient access to shared living areas, such as the kitchen, living room, and outdoor spaces.
Popular Double Master Suite House Plan Options
There are various double master suite house plans available, each catering to specific needs and preferences. Some popular options include:
- Single-story plans: Single-story double master suite plans provide all living spaces on one level, making them suitable for those seeking accessibility and convenience.
- Two-story plans: Two-story plans offer a more traditional layout, with the master suites typically located on the upper level. This design can provide additional privacy and separation.
- Split-level plans: Split-level plans feature staggered levels, often with the master suites located on the main level and the secondary bedrooms on a lower level. This can create a sense of separation and privacy.
- Multi-generational plans: Multi-generational double master suite plans are designed to accommodate multiple families or generations under one roof, providing separate living spaces for each unit.
Conclusion
Double master suite house plans offer a unique and flexible living solution for various family dynamics and preferences. By considering the benefits, design considerations, and popular plan options, homeowners can find the perfect double master suite plan to suit their needs and create a comfortable and inviting living environment.

Plan 69691am One Story House With Two Master Suites Plans New 2 Bedroom

Dual Master Suites 17647lv Architectural Designs House Plans

44 Best Dual Master Suites House Plans Images On Plan With Loft Ranch Style Layout

House Plans With Two Master Suites Dfd Blog

Exclusive One Story Craftsman House Plan With Two Master Suites 790001glv Architectural Designs Plans

Dual Master Suites One Story Home Plan Yahoo Image Search Results House Plans Design Floor

Dual Master Suites 15800ge Architectural Designs House Plans

Image Result For Double Master Floor Plans House Layout One Story

House Plans With Two Master Suites The Designers

House Plans With Two Master Suites Dfd Blog








