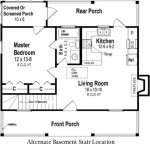Small Open Floor Plan Ideas: Transforming Tiny Spaces into Inspiring Havens
Open floor plans have become increasingly popular in modern home design, offering a seamless flow between living areas and creating a sense of openness and spaciousness. However, designing an open floor plan in a small space can be challenging. Here are some clever ideas to maximize the potential of your compact abode while creating a comfortable and stylish living environment. ### Define Spaces with Visual Cues In a small open floor plan, it's crucial to define different functional areas without creating physical barriers. Visual cues such as area rugs, different flooring materials, or changes in ceiling height can subtly separate zones while maintaining the feeling of openness. For example, a plush rug in the living room can delineate a cozy seating area, while a sleek wooden floor in the kitchen defines the cooking space. ### Optimize Natural Light Natural light creates an illusion of space and makes a small room feel more inviting. Maximize natural light by incorporating large windows, skylights, or French doors. Consider floor-to-ceiling windows to bring in ample daylight and eliminate the need for bulky curtains that can block out light and make a room feel cramped. ### Choose Multifunctional Furniture Every piece of furniture in a small open floor plan should serve multiple purposes. Opt for convertible pieces like sofa beds, ottomans with storage, or coffee tables with built-in shelves. These versatile items save space while providing additional functionality. For example, a coffee table with pull-out drawers can double as a dining table for small meals. ### Utilize Vertical Space Don't limit yourself to horizontal surfaces when designing a small open floor plan. Vertical space is equally valuable. Install floating shelves, wall-mounted cabinets, or hanging planters to store items and free up floor space. High ceilings offer an excellent opportunity for lofts or mezzanines, adding extra living area without encroaching on the footprint. ### Create Focal Points Draw attention to specific areas by incorporating focal points into your design. A statement fireplace, a large piece of art, or a bold accent wall can serve as visual anchors, creating a sense of depth and interest. By visually emphasizing certain elements, you can distract the eye from the limitations of the space and make it feel more spacious. ### Keep it Clean and Clutter-Free Clutter can suffocate a small space. Maintain a minimalist approach by decluttering regularly and keeping only essential items on display. Invest in hidden storage solutions like built-in drawers, under-bed boxes, or stackable baskets to keep belongings organized and out of sight. A clean and clutter-free environment will make your open floor plan feel larger and more welcoming. ### Don't Forget the Outdoors If you have access to outdoor space, don't hesitate to blur the lines between the indoors and outdoors. Open up your living area with large sliding doors or bi-fold windows that lead to a patio, deck, or balcony. By extending your living space into the outdoors, you visually enlarge the area and create a seamless transition between indoor and outdoor living. ### Consider a Loft Layout For homes with high ceilings, consider a loft layout to maximize space utilization. A loft area can provide an extra sleeping space, a home office, or a cozy reading nook. By elevating the loft above the main living area, you create a sense of separation while maintaining the openness of the floor plan. ### Embrace Sheer Fabrics and Glass Light and airy fabrics create a sense of spaciousness and allow natural light to filter through. Opt for sheer curtains or blinds instead of heavy drapes that can block out light and make a room feel smaller. Similarly, incorporate glass elements such as transparent coffee tables or glass shower enclosures to add a sense of lightness and transparency. ### Paint it Bright Light colors reflect light, making a small room feel more spacious. Stick to neutral shades like white, beige, or light gray for walls and ceilings to create an airy and inviting atmosphere. Avoid dark colors or bold patterns that can visually constrict the space. A bright, reflective color scheme will help expand the perceived size of your open floor plan.
3 Small Open Layout Decor Tips And 23 Ideas Digsdigs

20 Best Ways To Create An Open Floor Plan Foyr Neo

Family Home With Small Interiors And Open Floor Plan Bunch Interior Design Ideas

Small Open Floor Plan Design Ideas S Remodel And Decor Concept Living Room Kitchen Dining

10 Small House Plans With Open Floor Blog Homeplans Com

25 Dreamy White Kitchens Kitchen Remodel Small Design Style

Family Home With Small Interiors And Open Floor Plan Bunch Interior Design Ideas

10 Small House Plans With Open Floor Blog Homeplans Com

18 Great Room Ideas Open Floor Plan Decorating Tips

16 Best Open Floor House Plans With Photos The Designers








