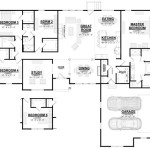4 Bedroom Open Floor Plan: Spacious Living and Flowing Design
In contemporary home design, open floor plans have gained immense popularity for their spaciousness, seamless flow, and inviting atmosphere. For families seeking ample space and a collaborative living experience, a 4 bedroom open floor plan offers an ideal solution.
An open floor plan typically combines the living room, dining room, and kitchen into one expansive space, creating a sense of openness and togetherness. This design eliminates walls and allows for a more fluid movement between these functional areas.
Benefits of an Open Floor Plan
The benefits of an open floor plan are numerous. First and foremost, it promotes social interaction and family bonding. With the elimination of walls, family members can easily connect and engage with each other, whether they are cooking in the kitchen, relaxing in the living room, or gathering around the dining table.
Secondly, open floor plans maximize natural light. The absence of walls allows sunlight to penetrate deeper into the home, creating a brighter and more inviting living environment. This not only enhances the ambiance but also reduces the need for artificial lighting.
Thirdly, open floor plans provide flexibility and adaptability. Without the rigid boundaries of traditional room layouts, homeowners have the freedom to customize their space according to their evolving needs and preferences. Furniture placement and room configurations can be easily adjusted to accommodate various activities and events.
Considerations for a 4 Bedroom Open Floor Plan
While open floor plans offer many advantages, there are a few considerations to keep in mind:
Noise:
Since there are fewer barriers between rooms, sound can travel more easily. This may require thoughtful furniture placement and the use of sound-absorbing materials to mitigate noise levels.Privacy:
With the elimination of walls, privacy may become a concern. Designers can address this by incorporating strategic dividers or enclosed spaces within the open floor plan, such as separate bedrooms or private study areas.Design Elements of a 4 Bedroom Open Floor Plan
To create a cohesive and functional open floor plan, several design elements are essential:
Defined Room Areas:
Even in an open floor plan, it is important to define different functional areas. This can be achieved through variations in flooring, ceiling treatments, lighting, and furniture arrangement.Flow and Accessibility:
The flow of movement between different areas should be seamless. Avoid creating obstacles or bottlenecks that hinder easy access and movement throughout the space.Natural Lighting:
Maximize natural light by incorporating large windows and skylights throughout the open floor plan. This not only creates a brighter and healthier living environment but also reduces energy consumption.Conclusion
A 4 bedroom open floor plan offers a spacious and inviting living experience that fosters togetherness, flexibility, and natural light. By carefully considering the benefits and potential challenges, and incorporating thoughtful design elements, homeowners can create a beautiful and functional open floor plan that meets their unique needs and lifestyle.

4 Bedroom House Plans One Story Open Floor

4 Bedroom Single Story New American Home With Open Concept Living Floor Plan Plans House Mansion

4 Bedroom Classic Ranch House Plan With Covered Porch

4 Bedroom House Plans 2 Story Home Planning Ideas 2024 Two

Ranch House Floor Plans 4 Bedroom Love This Simple No Watered Space Plan Add A Wraparound Porch Modular Home

House Plan 4 Bedrooms 2 5 Bathrooms Garage 2671 Drummond Plans

Two Story 4 Bedroom Home Plan With 3 Car Garage

Modern U Shaped House Plan 4 Bedroom Floor Plandeluxe

Open Floor Plans Build A Home With Smart Layout Blog Dreamhomesource Com

Four Bedroom House Plans Drawing For 189sqm Nethouseplansnethouseplans








