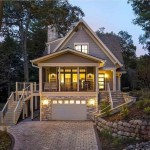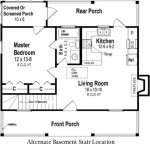Hillside House Plans with Garage Underneath: A Practical and Space-Saving Design
Hillside properties offer unique opportunities and challenges for home design. Incorporating a garage underneath the house can create additional living space while maximizing the natural topography of the site. Whether you're seeking a modern aesthetic or a more traditional style, this article will explore the advantages and considerations of hillside house plans with garages underneath.
Benefits of Hillside House Plans with Garage Underneath
1. Maximized Space Utilization: By placing the garage underneath the main living area, you can create additional living space on the upper floors. This is especially beneficial for narrow or sloping lots where land space is limited.
2. Enhanced Privacy: A garage located underneath the house can provide additional privacy from the street. The upper levels of the home are less exposed to outside noise and visual disturbances.
3. Enhanced Curb Appeal: A well-designed hillside house with a garage underneath can create a visually appealing exterior. The garage can be seamlessly integrated into the overall design, enhancing the charm and character of the home.
Considerations for Hillside House Plans with Garage Underneath
1. Access and Slope: Proper access to the garage is crucial. Ensure the driveway and garage entrance are designed with the appropriate slope to allow for easy access, considering the grade of the hillside.
2. Drainage and Waterproofing: Hillside properties are prone to water runoff. Proper drainage and waterproofing systems are essential to prevent moisture from entering the garage or the main living area.
3. Structural Stability: The hillside's geotechnical characteristics must be carefully assessed to ensure the structural stability of the house. Engineers can evaluate the soil conditions and design the foundation and retaining walls accordingly.
Design Options for Hillside House Plans with Garage Underneath
1. Split-Level Design: This popular layout features split levels between the garage and the main living area, creating a natural flow and separation of spaces.
2. Walkout Basement Design: In homes with a sloping site, a walkout basement with a garage underneath can provide direct access to the yard, enhancing the overall comfort and connection to the outdoors.
3. Cantilevered Design: This design approach creates a dramatic visual effect by extending the upper floors beyond the garage level, offering panoramic views and maximizing natural light.
Conclusion
Hillside house plans with garages underneath can be a practical and innovative solution for maximizing space and embracing the unique challenges of sloping properties. By considering the benefits, addressing the considerations, and exploring various design options, you can create a visually stunning and functional home that meets your needs and enhances your living experience.

Hillside House Plans With Garages Underneath Houseplans Blog Com

Hillside House Plans With Garages Underneath Houseplans Blog Com

Modern Hillside House Plans With Garages Underneath Houseplans Blog Com

Hillside House Plans With Garages Underneath Houseplans Blog Com

Spacious Four Bedroom Hillside House Plan With Garage Underneath Perfect For Any Medium To A Large Sized Family Beach Plans Design

Drive Under House Plans With Basement Garage The Designers

Modern Hillside House Plans With Garages Underneath Houseplans Blog Com

3 Bedroom Split Level House Plan With Drive Under Garage

Hillside And Sloped Lot House Plans

25 Hillside Home Plans Sloping Lot Designs Ideas In 2024 House Floor








