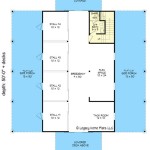Eco Friendly Home Floor Plans
In the pursuit of sustainable living, eco friendly home floor plans have emerged as a crucial aspect of modern architecture. These plans prioritize energy efficiency, resource conservation, and environmental impact reduction, creating homes that not only provide shelter but also contribute to the well-being of both the occupants and the planet.
Benefits of Eco Friendly Home Floor Plans
Eco friendly home floor plans offer a multitude of benefits, including:
- Reduced Energy Consumption: By incorporating passive solar design principles, such as strategically placed windows and thermal mass, these plans maximize natural daylight and heat, minimizing reliance on artificial lighting and heating systems.
- Lower Carbon Footprint: Eco friendly homes are designed to reduce greenhouse gas emissions by incorporating renewable energy sources, such as solar panels and geothermal heating, and using energy-efficient appliances and lighting.
- Improved Indoor Air Quality: Building materials and finishes are carefully selected to minimize indoor air pollution, creating a healthier and more comfortable living environment.
- Increased Comfort and Well-being: Eco friendly homes are designed to promote occupant comfort by providing ample natural light, ventilation, and thermal regulation, enhancing well-being and productivity.
- Reduced Long-Term Costs: Energy efficiency and resource conservation measures can lead to significant savings on utility bills over the life of the home.
Key Considerations in Eco Friendly Home Floor Plans
When designing eco friendly home floor plans, architects and designers must consider the following key aspects:
- Orientation and Site Analysis: The orientation of the house and its relationship to the sun, wind, and surrounding terrain are crucial factors in passive solar design and energy efficiency.
- Passive Solar Design: Maximizing natural daylight and heat through strategically placed windows, thermal mass, and shading devices can significantly reduce energy consumption.
- Energy-Efficient Systems: Energy-efficient appliances, HVAC systems, and lighting fixtures play a vital role in reducing energy usage and lowering carbon emissions.
- Renewable Energy Sources: Incorporating solar panels, geothermal heating, or other renewable energy sources can further reduce the home's reliance on fossil fuels.
- Sustainable Materials and Finishes: Using sustainable building materials, such as recycled steel, reclaimed wood, and low-VOC finishes, minimizes environmental impact and improves indoor air quality.
- Water Conservation: Low-flow fixtures, rainwater harvesting systems, and drought-tolerant landscaping are essential for water conservation in eco friendly homes.
Examples of Eco Friendly Home Floor Plans
Numerous examples of eco friendly home floor plans showcase the innovative and sustainable design solutions available. These include:
- The Passivhaus Standard: This rigorous German energy efficiency standard produces homes that consume up to 90% less energy than conventional buildings.
- LEED-Certified Homes: The Leadership in Energy and Environmental Design (LEED) rating system provides a framework for sustainable building practices, including energy efficiency, water conservation, and indoor air quality.
- Net-Zero Homes: These homes are designed to produce as much energy as they consume, resulting in zero net carbon emissions.
Conclusion
Eco friendly home floor plans are essential for creating sustainable and healthy living environments. By incorporating passive solar design principles, energy-efficient systems, renewable energy sources, and sustainable materials, architects and designers can create homes that minimize environmental impact, reduce energy consumption, and enhance the well-being of occupants. As the demand for eco friendly homes continues to grow, floor plans that prioritize sustainability will play a increasingly important role in shaping the future of architecture.

Eco Friendly Home Plans House Design

Beautiful Eco Friendly Home Plans 2 House Designs Cottage Style Craftsman

Seco Homes Your Eco Friendly Home Builder For Energy Efficient

Eco Sustainable House Djuric Tardio Architectes Archdaily

Eco Friendly Single Floor Kerala Villa House Plans Courtyard Design

Sustainable Living House Plan 33035zrx Architectural Designs Plans
Ecogeneration Luxury Sustainable Modular Homes Ecoliv

House Plans Archives Page 2 Of 3 Seco Homes Your Eco Friendly Energy Efficient Home Builder

Eco House Plans Friendly Design Narrow

Floor Plan Of The First Level Eco Friendly House Decoist Sustainable Home Design








