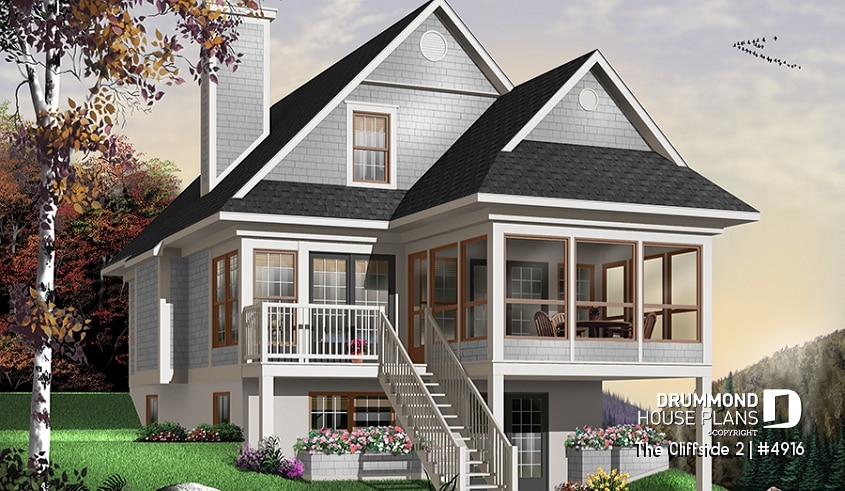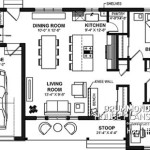Home Plans with Screened Porches: A Perfect Fusion of Indoor and Outdoor Living
In the world of home design, the incorporation of screened porches has become increasingly popular, offering homeowners an idyllic blend of indoor and outdoor living experiences. These versatile spaces provide a myriad of benefits, from creating a tranquil oasis to enhancing the value of your property.
A screened porch serves as an extension of your living space, allowing you to bask in the fresh air while enjoying the comfort of your home. Whether it's sipping a cup of coffee while listening to the birds chirping or hosting a barbecue with friends, a screened porch provides a welcoming and inviting ambiance.
Types of Screened Porches
Screened porches come in a variety of shapes and sizes, each adapting to different architectural styles and personal preferences. Common types include:
- Open-air porches: These porches have screens on all sides and may have a roof or ceiling for weather protection.
- Partially enclosed porches: These porches often have screens on three sides, with the fourth side being open to the outdoors.
- Porches with retractable screens: These porches allow homeowners to control the amount of openness by retracting or extending the screens as needed.
Benefits of Screened Porches
The addition of a screened porch to your home offers numerous advantages:
- Increased living space: A screened porch adds extra square footage to your home, providing a flexible space for relaxation, dining, or entertaining.
- Protection from insects and pests: Screens keep out pesky insects and mosquitoes, allowing you to enjoy the outdoors without the inconvenience of being bitten.
- Improved indoor air quality: Screened porches allow for better ventilation, reducing the levels of indoor pollutants and improving air quality.
- Added property value: A screened porch is a sought-after feature that can increase the value of your home.
Factors to Consider When Planning a Screened Porch
When designing a screened porch, several factors should be taken into consideration:
- Location: Choose a location that complements your home's architecture and offers scenic views or access to natural surroundings.
- Size and shape: Determine the appropriate size and shape of the porch to meet your needs and space constraints.
- Accessibility: Ensure easy access to the porch from the main house and consider incorporating features such as ramps or wide doorways for accessibility.
- Ventilation: Proper ventilation is crucial for air circulation and preventing moisture build-up. Consider installing fans or windows to improve airflow.
- Furniture and décor: Select furniture and décor that complements the style and ambience of your screened porch.
Conclusion
House plans with screened porches offer a winning combination of indoor and outdoor living, providing homeowners with a versatile and inviting space for relaxation, entertainment, and added value. By carefully considering the factors discussed above, you can design a screened porch that seamlessly blends with your home's architecture and enhances your overall living experience.

Your Guide To House Plans With Screened In Porches Houseplans Blog Com

Your Guide To House Plans With Screened In Porches Houseplans Blog Com

Your Guide To House Plans With Screened In Porches Houseplans Blog Com

Your Guide To House Plans With Screened In Porches Houseplans Blog Com

Cottage Style House Plan Screened Porch By Max Fulbright Designs Lake Plans

915 Square Foot 2 Bed House Plan With Screened Porch 890096ah Architectural Designs Plans

3 Bedroom Open Floor Plan With Wraparound Porch And Basement

House Plan 3 Bedrooms 2 Bathrooms 4916 Drummond Plans

Your Guide To House Plans With Screened In Porches Houseplans Blog Com

Open Floor Plan With Screened Porch Vacation House Plans Dog Trot








