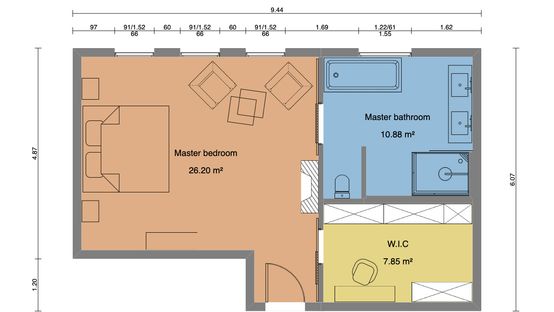Master Suite Floor Plans With Dimensions
The master suite, an essential element of any home, is where the homeowner retreats to relax and recharge. When designing a new home or renovating an existing one, thoughtful planning goes into creating a comfortable, functional, and stylish master suite. ### Room Layout The layout of the master suite should consider the following factors: -Furniture arrangement:
Ensure ample space for a king or queen-sized bed, nightstands, dressers, and a sitting area if desired. -Foot traffic:
Allow for convenient movement between the bedroom, bathroom, and closet without feeling cramped. -Natural light:
Maximize natural light by incorporating large windows or a sliding glass door leading to a private outdoor space. ### Bedroom Dimensions The minimum recommended dimensions for a master bedroom are 12x12 feet (3.6x3.6 meters). However, the optimal size depends on the desired furniture and layout. Consider the following: -King-sized bed:
78x78 inches (198x198 cm) -Queen-sized bed:
60x78 inches (152x198 cm) -Nightstands:
24x24 inches (61x61 cm) -Dressers:
60x18 inches (152x46 cm) -Walk-in closet:
5x6 feet (1.5x1.8 meters) ### Bathroom Dimensions The master bathroom should provide ample space for daily routines and offer privacy and relaxation. The following dimensions are recommended: -Toilet and bidet:
30x24 inches (76x61 cm) -Shower:
42x48 inches (107x122 cm) -Bathtub:
60x32 inches (152x81 cm) -Double sink vanity:
60x24 inches (152x61 cm) -Walk-in shower:
4x4 feet (1.2x1.2 meters) ### Closet Dimensions The master closet should be spacious enough to accommodate all clothing, accessories, and personal belongings. Consider the following: -Reach-in closet:
5x8 feet (1.5x2.4 meters) -Walk-in closet:
10x10 feet (3x3 meters) -Shelving:
24 inches (61 cm) wide and 12 inches (30 cm) deep -Hanging rods:
60 inches (152 cm) high for short clothes and 84 inches (213 cm) high for long clothes ### Adjoining Spaces In addition to the bedroom, bathroom, and closet, consider incorporating the following adjoining spaces: -Sitting area:
Create a cozy and private retreat with a comfortable chair, ottoman, and side table. -Dressing area:
A dedicated space for getting dressed, this area can include a vanity, mirror, and storage for jewelry and accessories. -Private outdoor space:
A balcony or patio connected to the master suite provides a serene escape. ### Example Floor PlansPlan A:
- Bedroom: 14x16 feet (4.3x4.9 meters) - Bathroom: 12x8 feet (3.7x2.4 meters) - Closet: 8x8 feet (2.4x2.4 meters) - Sitting area: 10x10 feet (3x3 meters)Plan B:
- Bedroom: 16x18 feet (4.9x5.5 meters) - Bathroom: 14x12 feet (4.3x3.7 meters) - Closet: 12x10 feet (3.7x3 meters) - Dressing area: 8x10 feet (2.4x3 meters) ### Conclusion Designing a master suite requires careful planning and attention to detail. By considering room layout, dimensions, adjoining spaces, and furniture arrangements, you can create a comfortable, functional, and stylish sanctuary that meets your needs. Use these dimensions and example floor plans as a starting point for designing your own perfect master suite.
Master Bedroom Floor Plans Types Examples Considerations Cedreo

Master Bedroom Floor Plans An Expert Architect S Vision

Master Bedroom Floor Plans An Expert Architect S Vision

Master Bedroom Floor Plans An Expert Architect S Vision

9 Tips To Consider When Planning Your Bedroom Layout

Master Bedroom Floor Plans Types Examples Considerations Cedreo

Pin On Decorating Idea

Master Suite Updated Plans Erin Kestenbaum

Master Suite Floor Plans Ideas Decide Your House

Pin On 260








