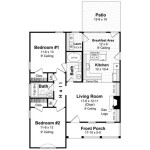Economical 2 Story House Plans
For those seeking a spacious and cost-effective home, 2-story house plans offer an exceptional solution. By utilizing the vertical space, these plans maximize living area while minimizing the footprint and overall construction costs. Here's a comprehensive guide to economical 2-story house plans, exploring their advantages, design considerations, and practical tips. ### Advantages of 2-Story House Plans *Cost Savings:
2-story homes require less land area than single-story homes of the same size, resulting in significant savings on land acquisition costs. Additionally, the reduced roof area and exterior walls lead to lower material and labor expenses. *Space Optimization:
By stacking the living area vertically, 2-story plans provide more square footage within a smaller footprint. This is ideal for narrow or sloped lots where maximizing space is crucial. *Energy Efficiency:
The compact design of 2-story homes minimizes heat loss and gain, reducing energy consumption and lowering utility bills. *Privacy and Separation:
The upper level can be designated as a private retreat with bedrooms and bathrooms, while the lower level can accommodate public living areas, providing a comfortable separation of spaces. ### Design Considerations for Economical 2-Story House Plans *Floor Plan Layout:
Opt for rectangular or square shapes to minimize wasted space and reduce exterior wall lengths. Open floor plans can also help save on materials. *Roofline:
Simple rooflines with a single pitch or gable are more economical than complex designs. Shed roofs and hip roofs also provide cost-effective options. *Windows and Doors:
Consider fewer and smaller windows and doors to reduce material and installation costs. Energy-efficient windows with argon gas and low-e coatings can help save on heating and cooling. *Materials:
Stick to common and readily available building materials such as brick, siding, and stone. Using local materials can further reduce transportation costs. *Construction Techniques:
Prefabricated and modular construction methods can expedite the building process and lower labor costs. ### Tips for Building Economical 2-Story House Plans *Plan for the Future:
Consider including additional bedrooms or a future expansion when designing the upper level to save on future remodeling costs. *Utilize Natural Light:
Large windows and skylights can brighten the interior, reducing the need for artificial lighting and saving on energy consumption. *Invest in Insulation:
Adequate attic and wall insulation is essential to minimize heat loss and gain, resulting in lower energy bills in the long run. *Consider Solar Panels:
Installing solar panels on the south-facing roof can generate renewable energy and reduce monthly utility expenses. *Get Multiple Quotes:
Seek bids from several contractors to compare prices and find the most competitive option. ### Conclusion Economical 2-story house plans represent a smart and cost-effective solution for those seeking spacious and efficient homes. By carefully considering design considerations, implementing practical tips, and embracing sustainable construction techniques, it is possible to build a comfortable, energy-efficient, and budget-friendly 2-story home that meets your specific needs and preferences.
Plan 2208sl Economical 2 Story Home

Small Affordable 2 Story Home Plan North Ina Tennessee

Building On The Affordable House Plans Of 2024 Houseplans Blog Com

Small Two Bedroom House Plans Low Cost 1200 Sq Ft One Story Blueprint Drawings
Est House Plans To Build Simple With Style Blog Eplans Com

Est House Plans To Build Simple With Style Blog Eplans Com

2 Story Home Plans Cool Custom House Design Affordable Two Flo

Gemstone House Plan Two Story Affordable American Home Design

Affordable House Plans Home Designs The Designers

Affordable Contemporary Home Design With 2 Bedrooms And Large Deck On Second Floor Plan 9690








