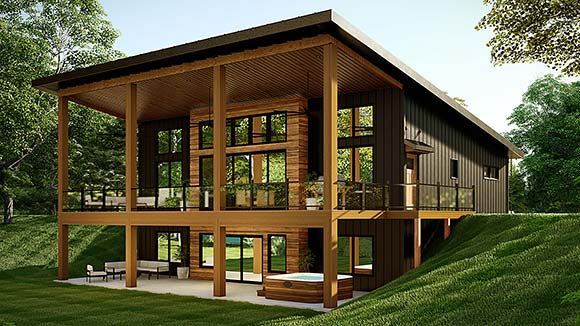House Plans For Sloped Land
Building a home on sloped land can be a challenge, but it can also be an opportunity to create a unique and beautiful living space that takes full advantage of the natural terrain. If you're considering building a home on a sloped lot, it's important to choose a house plan that is specifically designed for this type of land. Here are a few things to keep in mind when choosing a house plan for sloped land:
1. The orientation of the house. The orientation of the house on the lot will affect how it takes advantage of the sun and the views. If you want to take advantage of the sun, you'll want to orient the house so that the main living areas face south. If you have a great view, you'll want to orient the house so that the main living areas face the view.
2. The slope of the land. The slope of the land will also affect the design of the house. If the slope is gentle, you may be able to get away with a simple ranch-style house. However, if the slope is steep, you'll need to choose a house plan that is specifically designed for sloped land. These plans typically include features such as split-level living, walk-out basements, and terraces.
3. The soil conditions. The soil conditions on your lot will also affect the design of the house. If the soil is unstable, you'll need to choose a house plan that is designed to withstand movement. These plans typically include features such as deep foundations and reinforced concrete construction.
4. The drainage. The drainage on your lot is also important to consider when choosing a house plan. If the lot is poorly drained, you'll need to choose a house plan that includes features such as French drains and sump pumps.
5. The cost. The cost of building a home on sloped land is typically higher than the cost of building a home on flat land. This is due to the additional costs of excavation, grading, and foundation work. However, the cost of building a home on sloped land can be worth it if you choose a house plan that takes full advantage of the natural terrain.
If you're considering building a home on sloped land, it's important to work with an experienced builder who is familiar with the challenges of building on this type of land. A good builder will be able to help you choose a house plan that is right for your lot and your budget.
Here are a few additional tips for choosing a house plan for sloped land:
- Look for plans that include features such as split-level living, walk-out basements, and terraces.
- Choose a plan that is designed to withstand movement if the soil on your lot is unstable.
- Make sure the plan includes features such as French drains and sump pumps if the lot is poorly drained.
- Work with an experienced builder who is familiar with the challenges of building on sloped land.

Sloped Lot House Plans With Walkout Basements At Dream Home Source Unique Modern Design

House Plans For A Sloped Lot Dfd Blog

Hillside And Sloped Lot House Plans

Hillside House Plans With Garages Underneath Houseplans Blog Com

Loading Sloping Lot House Plan Slope Modern Plans

Home Designs For Sloping Blocks Mark Lawler Architects

Home Designs For Sloping Blocks Mark Lawler Architects

Hillside And Sloped Lot House Plans

4 Bed Sloping Land House Plans Country Home Exteriors Design

218m2 4 Bedrooms Home Plan Bed Bedroom Instant








