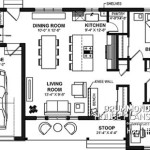How to Get a Floor Plan of Your House
A floor plan is a diagram that shows the layout of a house or other building. It can be a useful tool for planning renovations, remodeling, or additions; for assessing the value of a property; or for creating insurance policies. There are a few ways to get a floor plan of your house.
1. Ask the builder or architect
If your house was built recently, the builder or architect may have a copy of the floor plan on file. Contact them and ask if they can provide you with a copy.
2. Check the county records
In many counties, floor plans are filed with the county recorder's office. You can visit the office and request a copy of the floor plan for your house. There may be a fee for this service.
3. Hire a surveyor
A surveyor can create a floor plan of your house by measuring the dimensions of the rooms and drawing them to scale. This is a more accurate option than obtaining a copy of an existing floor plan, but it can also be more expensive.
4. Use software
There are a number of software programs that can help you create a floor plan of your house. These programs typically allow you to import photos or measurements of your house and then create a scale drawing. Some popular software programs include AutoCAD, SketchUp, and Floorplanner.
5. Draw it yourself
If you have the time and patience, you can create a floor plan of your house yourself. To do this, you will need to measure the dimensions of the rooms and draw them to scale on graph paper.
Tips for Creating a Floor Plan
Here are a few tips for creating a floor plan:
- Be sure to include all of the rooms in your house, as well as any hallways, closets, and other spaces.
- Label each room with its name.
- Draw the floor plan to scale. This will help you to accurately assess the size and layout of your house.
- Use a consistent scale throughout the floor plan.
- Include dimensions for all of the rooms and spaces.
- Make sure the floor plan is easy to read and understand.
Benefits of Having a Floor Plan
There are many benefits to having a floor plan of your house. A floor plan can help you to:
- Plan renovations or remodeling projects
- Assess the value of your property
- Create insurance policies
- Sell your house
- Provide a visual representation of your house to potential buyers, renters, or guests
If you do not already have a floor plan of your house, I encourage you to get one. A floor plan can be a valuable tool for planning renovations, remodeling, or additions; for assessing the value of your property; or for creating insurance policies.

House Plans How To Design Your Home Plan

Floor Plan Creator And Designer Free Easy App

House Plans How To Design Your Home Plan

Floor Plans Learn How To Design And Plan

House Plans How To Design Your Home Plan

Make Your Own Blueprint How To Draw Floor Plans

Tips For Selecting The Right Floor Plan Your Home Sater Design Collection

20 House Plan Designs To Choose From Types Of Floor Plans

Finding Your Perfect Floor Plan For New House Down Leah S Lane

Top Tips For Choosing A Floor Plan Your New Home








