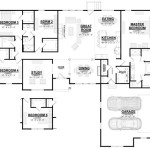Mother-In-Law House Plans: A Comprehensive Guide for a Harmonious Coexistence
Welcoming an elderly family member into your home can be a wonderful way to provide support and companionship. However, it's essential to ensure that both parties have their own space and privacy. A mother-in-law house plan offers an ideal solution, providing a separate and comfortable living space for your loved one while keeping them close by.
When designing a mother-in-law house plan, there are several factors to consider to create a harmonious and functional space. Here are some key considerations:
Accessibility and Safety
Ensure that the house plan meets the specific needs of your mother-in-law. Consider features such as wheelchair ramps, grab bars in bathrooms, and an accessible kitchen design. A single-story plan is often recommended for ease of movement.
Privacy and Independence
While it's important to foster a sense of connection, it's equally crucial to respect privacy. The mother-in-law house should have its own entrance, living area, bedroom, and bathroom. This allows for independence and the ability to maintain a sense of self.
Comfortable Living Space
The living space should be comfortable and inviting. Consider the size and layout of the room, as well as the choice of furniture and decor. Ensure there is adequate natural light and ventilation to create a bright and airy atmosphere.
Kitchen and Laundry Facilities
A fully equipped kitchen and laundry facilities are essential for convenience and independence. The kitchen should be designed to meet your mother-in-law's specific needs, while the laundry facilities should be easily accessible.
Outdoor Space
An outdoor space, such as a patio or garden, can provide a wonderful place for relaxation and socialization. Consider creating a dedicated area for your mother-in-law to enjoy the outdoors.
Caregiver Considerations
If your mother-in-law requires additional care, it's important to incorporate caregiver considerations into the house plan. Ensure there is ample space for assistive devices, such as wheelchairs or walkers. Consider the potential need for a dedicated caregiver's room or a guest room for visiting family members.
Integration with the Main House
While the mother-in-law house should provide privacy, it's also important to consider integration with the main house. A shared entrance or a connecting door can foster a sense of community and make it easy for your mother-in-law to access the main living spaces.
Professional Design Assistance
Designing a mother-in-law house plan can be a complex task. Consider hiring a professional architect or designer to ensure that the space meets all the necessary requirements and is both functional and aesthetically pleasing. A professional can help you navigate the various design decisions and create a customized plan that fits your specific needs.
In conclusion, a mother-in-law house plan can be a wonderful solution for providing a comfortable and supportive living environment for your elderly loved one while maintaining their independence and privacy. By considering the key design factors outlined above, you can create a harmonious and functional space that fosters a sense of family togetherness and well-being.

Mother In Law Suite Floor Plans Garage Apartment

In Law Suite House Floor Plans Mother Apartment

In Law Suite Plans Give Mom Space And Keep Yours The House Designers

Designing And Building New Homes With Mother In Law Suites David Weekley

Homes With Mother In Law Suites

870 Best Mother In Law Cottage Ideas 2024 Small House Plans Floor

Traditional Home With Mother In Law Suite 35428gh Architectural Designs House Plans

The Ross 4427 4 Bedrooms And 3 5 Baths House Designers

22x24 Guest House Plan Tiny In Law Apartment

Mother In Law National Home Builders








