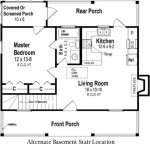Designing a Functional and Stylish 2-Bedroom House Floor Plan
A well-designed floor plan is the foundation of any successful home. It dictates the flow of spaces, functionality, and aesthetics, ultimately influencing the overall living experience. When designing a 2-bedroom house floor plan, careful consideration must be given to the needs and preferences of the occupants, maximizing space utilization while creating a comfortable and inviting environment. This article will explore key considerations for 2-bedroom house floor plan design, covering essential elements like functionality, flow, and style.
Functionality: Optimizing Space and Meeting Needs
A functional floor plan prioritizes the efficient use of space while catering to the specific needs of the occupants. The arrangement of rooms, the size of each space, and the placement of fixtures all play a crucial role in maximizing functionality. When designing a 2-bedroom house floor plan, it's essential to consider the following factors:
- Living Area: The living area should be spacious enough for gatherings and comfortable relaxation, while seamlessly connecting to the kitchen and dining areas for easy movement and interaction.
- Kitchen: The kitchen layout should prioritize functionality, with ample counter space, storage, and an efficient work triangle (the imaginary lines connecting the sink, stove, and refrigerator).
- Bedrooms: Bedrooms should provide a sense of sanctuary and privacy. Consider the size of beds, storage needs, and the desired layout for each room.
- Bathrooms: Both bathrooms should be well-planned with ample space for showering, bathing, and getting ready, while incorporating storage solutions for toiletries and linens.
Beyond the essential rooms, a 2-bedroom floor plan can also include additional spaces like a home office, a laundry room, or a mudroom, depending on the family's needs and the available square footage. Every space should be carefully considered to ensure it serves a purpose and adds value to the overall living experience.
Flow: Creating a Harmonious Movement Through the Home
Good flow in a floor plan ensures ease of movement and a sense of harmony in the home. It involves designing a logical path through the spaces, preventing bottlenecks and creating a seamless connection between different areas. Key elements to consider for optimal flow include:
- Open Concept: Open concept floor plans, particularly the kitchen and living areas, create a feeling of spaciousness and encourage interaction. However, maintaining separation and privacy through strategic placement of furniture and architectural elements is crucial.
- Traffic Flow: The placement of doorways, hallways, and stairways should allow for easy movement between rooms while minimizing unnecessary pathways.
- Natural Light: Maximize natural light by strategically placing windows to brighten all parts of the house and create a welcoming atmosphere.
- Furniture Placement: Thoughtful placement of furniture, rugs, and other elements can guide the flow of traffic and create defined areas within open spaces.
By prioritizing flow, a 2-bedroom floor plan becomes more user-friendly, allowing for effortless movement and enhancing the overall living experience.
Style: Reflecting Personal Taste and Lifestyle
The style of a floor plan goes beyond functionality and flow to encompass the overall aesthetic and the homeowner's personal preferences. A 2-bedroom floor plan can be designed to reflect various design styles, from modern and minimalist to traditional and eclectic. Key elements to consider for creating a desired style include:
- Architectural Details: Architectural details like crown moldings, wainscoting, and built-in shelving can add character and sophistication, depending on the chosen style.
- Material Choices: The materials used for flooring, countertops, and cabinetry can significantly impact the overall style. Choices like hardwood floors, granite countertops, and custom cabinets lend a more luxurious feel, whereas tile and laminate offer practicality and affordability.
- Color Palette: A carefully selected color palette can set the tone for the entire home. Neutral colors create a calming and timeless aesthetic, while bolder hues can infuse personality and energy.
- Lighting: Different lighting fixtures and techniques can dramatically alter the feel of a space. Natural light is always desirable, but creating a balanced ambient, task, and accent lighting scheme can enhance the ambiance and functionality of each room.
By incorporating personal style elements, a 2-bedroom house floor plan becomes a true reflection of the homeowner’s taste, adding a unique touch and creating a space that feels authentic and inviting.

Two Bedroom Small House Design Shd 2024030 Pinoy Eplans

2 Bedroom House Plan Examples

Simple 2 Bedroom House Plan 21271dr Architectural Designs Plans

Two Bedroom Bungalow House Design Master En Suite Muthurwa Com Small Modern Plans Home

Low Cost 2 Bedroom House Plan 70sqm Floor Plandeluxe

Of Extremely Gorgeous 2 Bedroom House Plans Single Floor Design

Small House Design 7x7 With 2 Bedrooms Plans 3d

2 Bedroom Budget House Design With Floor Plan Home Idea

Extremely Gorgeous 2 Bedroom House Plans Pinoy Designs

2 Bedroom Tiny House Plans Blog Eplans Com








