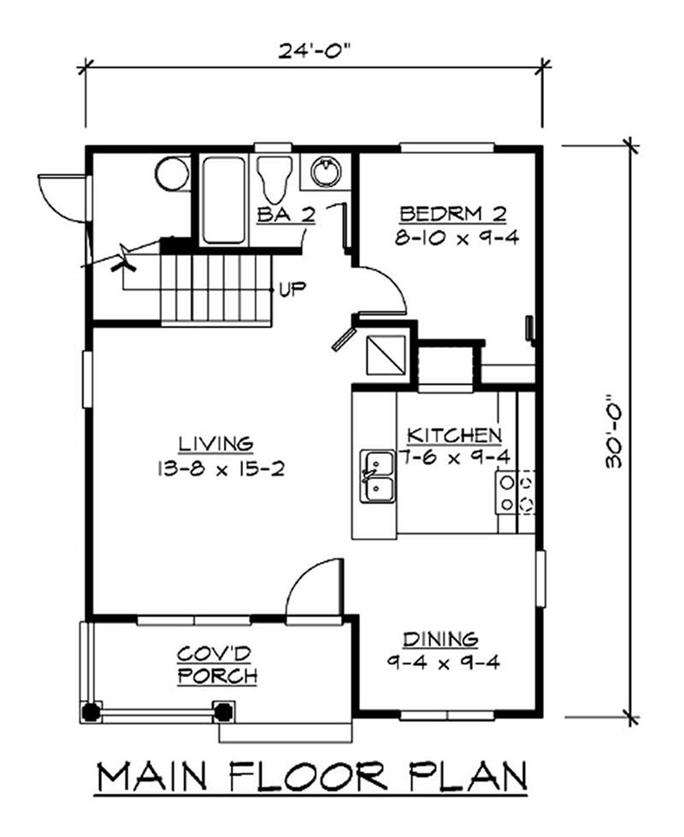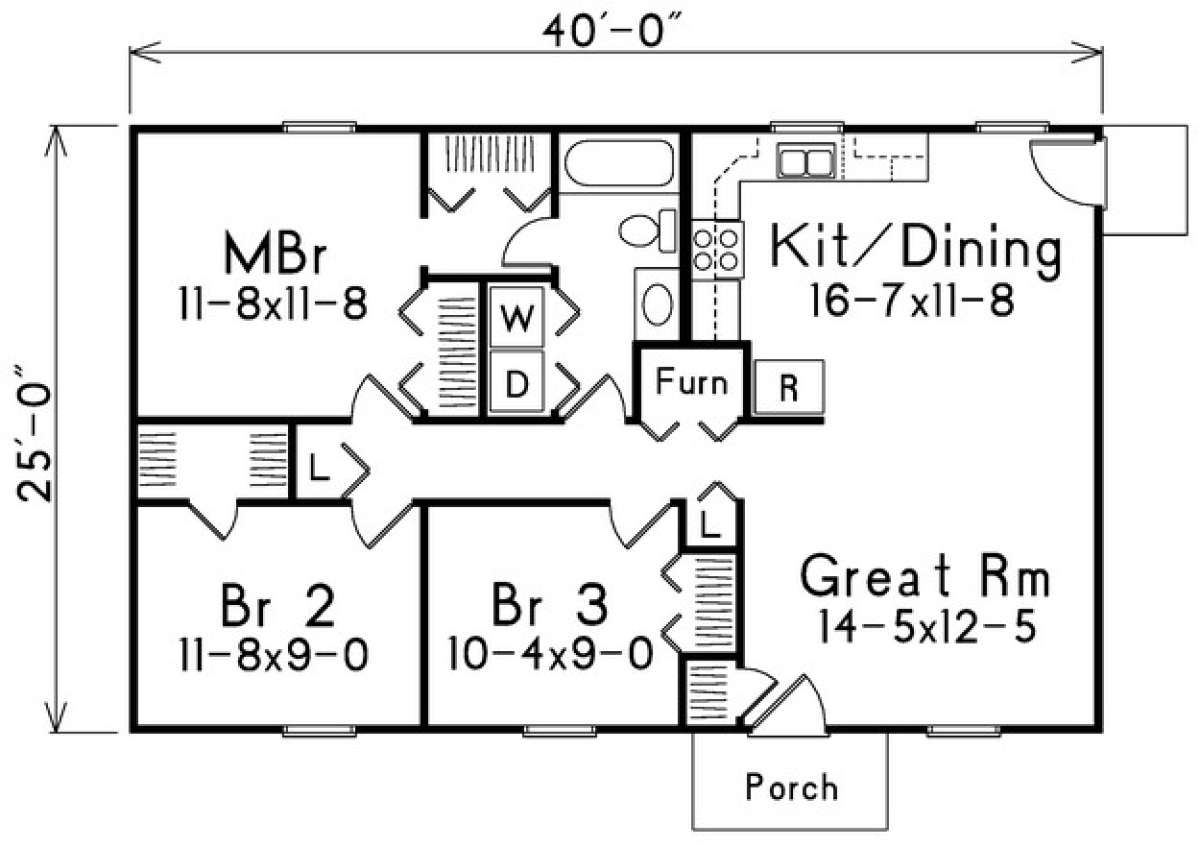Floor Plan for 1000 Sq Ft House
Designing a house plan for a 1000 sq ft house requires careful planning to maximize space and functionality. Here's a comprehensive guide to designing an efficient and comfortable floor plan for a 1000 sq ft home:
Layout Options
There are several layout options available for a 1000 sq ft house, including:
- Open Floor Plan: Combines living, dining, and kitchen areas into one large space, creating a sense of openness.
- Traditional Floor Plan: Separates different areas with walls, providing more privacy and defined spaces.
- Split-Level Floor Plan: Uses half-levels to create separation between areas, offering a more dynamic layout.
Space Allocation
Allocate space wisely to create a balanced floor plan. Consider the following guidelines:
- Bedrooms: Typically 2-3 bedrooms, each with at least 100 sq ft of space.
- Bathrooms: 1-2 bathrooms, one of which is typically a full bath with a shower or bathtub.
- Living Area: Around 200-250 sq ft, providing ample space for furniture and entertainment.
- Kitchen: Approximately 100-150 sq ft, including appliances, counter space, and storage.
- Utility Areas: Mudroom, laundry room, and storage closets should be included for functionality.
Efficient Design
Incorporate design elements to maximize efficiency:
- Natural Light: Utilize large windows and skylights to bring in natural light, reducing energy consumption.
- Flexible Spaces: Consider multi-purpose rooms that can serve various functions, such as guest rooms or home offices.
- Storage Solutions: Built-in storage, such as under-stairs closets and wall-mounted shelves, helps keep the home clutter-free.
- Efficient Flow: Design a floor plan that allows for smooth movement between rooms and avoids dead-end spaces.
Example Floor Plan
Here's an example floor plan for a 1000 sq ft house:

- Entryway: Leads to the open floor plan area.
- Open Floor Plan: Combines living, dining, and kitchen areas, providing a spacious gathering space.
- Bedrooms: Two bedrooms located opposite each other, ensuring privacy.
- Bathrooms: One full bath accessible from the hallway and the master bedroom, and one half bath near the living area.
- Utility Areas: Laundry room located off the kitchen, and a storage closet near the entryway.
Conclusion
Designing a floor plan for a 1000 sq ft house involves careful consideration of space allocation, efficiency, and layout options. By incorporating these principles, it is possible to create a comfortable, functional, and aesthetically pleasing home.

Our Top 1 000 Sq Ft House Plans Houseplans Blog Com

House Plans Under 1000 Square Feet

Three Low Budget 1000 Sq Ft Bedroom House Plans For 120 Yard 3 Cent Plots Small Hub

Traditional Plan 1 000 Square Feet 2 Bedrooms Bathrooms 348 00002

Pin Page

House Plan Choosing Between 1000 Sqft And 2000 Options Green Arch World

𝟏𝟎𝟎𝟎 𝐒𝐪 𝐅𝐭 𝐇𝐨𝐮𝐬𝐞 𝐃𝐞𝐬𝐢𝐠𝐧𝐬 With Images

Bungalow Floor Plan 2 Bedrms Baths 1000 Sq Ft 115 1371

Ranch Plan 1 000 Square Feet 3 Bedrooms Bathroom 5633 00010

7 Ideal Small House Floor Plans Under 1 000 Square Feet








