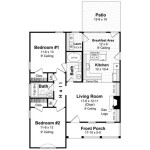Great Room And Kitchen Floor Plans
Whether you are remodeling or starting from scratch, the goal of any home design should be to create a comfortable and functional space that meets your needs. The kitchen, as the heart of the home, is often the most used and important room in the house, and the floor plan is key to making this space work well.
Many modern homes are opting for an open floor plan, which includes the elimination of walls between the kitchen, dining room, and living room. This creates a more spacious and inviting atmosphere and allows for more natural light to flow through the space. In this type of floor plan, the kitchen is often positioned at the center of the home, with the living room and dining room flanking either side. This arrangement allows for easy flow between the different areas and makes it easy to entertain guests.
If you are looking for a more traditional floor plan, there are still plenty of ways to create a functional and stylish kitchen. One popular option is to have the kitchen in a separate room, with a doorway leading from the dining room. This type of floor plan is often seen in older homes but can also be incorporated into more modern designs. It offers a more intimate setting for cooking and dining and can help to reduce noise and smells from the kitchen from spreading to other parts of the house.
Regardless of the type of floor plan you choose, there are some key elements that all great kitchen floor plans should include:
1. A work triangle: This is the imaginary triangle that is formed between the sink, the stove, and the refrigerator. The ideal work triangle should be as small as possible, to minimize the amount of time and effort spent moving between these three key areas.
2. Ample storage space: A well-designed kitchen should have plenty of storage space for food, cookware, and other essentials. This can include cabinets, drawers, and pantries.
3. A functional island: A kitchen island can serve a variety of purposes, such as providing additional storage space, a place to eat, or a food preparation area. It can also help to define the space and create a more inviting atmosphere.
4. Good lighting: A well-lit kitchen is essential for safety and functionality. Make sure to have a combination of natural and artificial light, and place it in key areas such as the work triangle and the island.
By following these tips, you can create a kitchen floor plan that is both functional and stylish. Whether you prefer an open floor plan or a more traditional layout, there are plenty of ways to create the perfect kitchen for your needs.

The Ultimate Gray Kitchen Design Ideas

Home Tour Cozy Up Inside This Historic Country House Dining Room Layout Living Floor Plans Kitchen

The Open Plan Kitchen Is It Right For You Fine Homebuilding

10 Great Room Floor Plans With Amazing Photos The House Designers

The Floor Plan Of Our Ranch Home Young House Love

10 Floor Plans With Great Kitchens Builder

22 Open Floor Plan Decorating Ideas Straight From Designers

House Plan Morningside Court Sater Design Collection

50 Open Concept Kitchen Living Room And Dining Floor Plan Ideas 2024 Ed

House Plan 4 Bedrooms 2 5 Bathrooms Garage 3868 Drummond Plans








