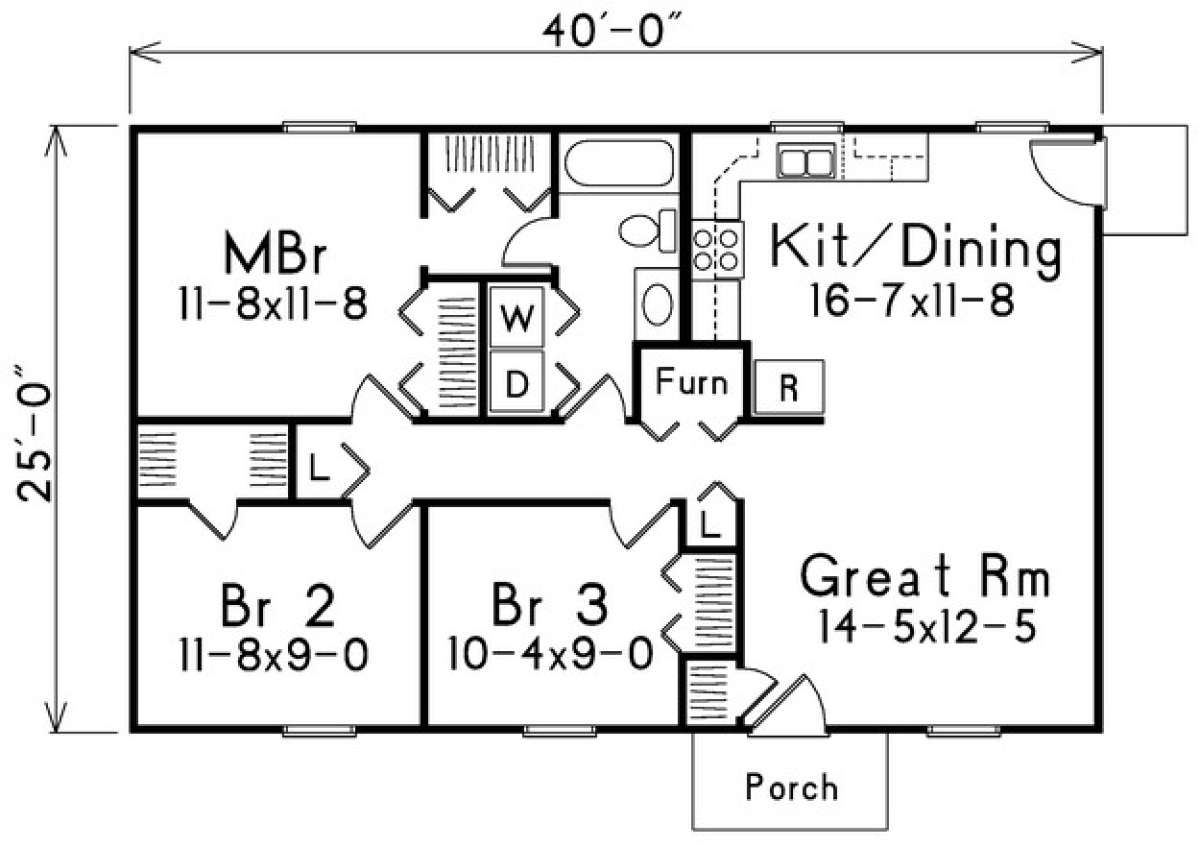1000 Square Feet House Plans: 3 Bedroom Options
Designing a comfortable and functional home within a 1000 square foot footprint requires careful planning and consideration. This size is ideal for small families, couples, or individuals seeking manageable living spaces. Incorporating three bedrooms into this area presents a unique challenge, but with thoughtful design, it's achievable without compromising on essential living areas.
Open-Concept Living
One of the most effective strategies for maximizing space in a 1000 square foot house is adopting an open-concept layout. By removing walls between the living room, dining area, and kitchen, the space feels larger and more fluid. This design promotes natural light flow and enhances the sense of spaciousness, crucial in smaller homes. It also encourages interaction and connection between family members, making the most of the available square footage.
Prioritizing Bedroom Placement
Strategically positioning the bedrooms is critical in a 1000 square foot, 3-bedroom house plan. Consider locating them along one side of the house or clustered together to minimize hallway space and maximize the central living area. This design choice streamlines circulation and reduces wasted square footage while maintaining privacy for each bedroom. Careful consideration should also be given to window placement to ensure natural light and ventilation in each room.
Multi-Functional Spaces
Incorporating multi-functional spaces is a key aspect of maximizing functionality in a smaller home. A dining area can double as a workspace, or a guest room can serve as a home office when not in use. Built-in storage solutions, such as window seats with storage underneath or under-stair storage, can help keep clutter at bay and maximize every inch of available space. This approach promotes adaptability and allows the home to evolve with changing needs.
Efficient Kitchen Layouts
The kitchen, while compact, can still be highly functional and aesthetically pleasing in a 1000 square foot home. Consider a galley or L-shaped kitchen layout to maximize counter space and storage. Incorporating smart storage solutions, such as vertical shelving and pull-out drawers, is crucial for keeping the kitchen organized and efficient. Choosing space-saving appliances, like a slimline refrigerator or a combination washer-dryer, can free up valuable floor space.
Bathroom Design
A well-designed bathroom, even in a limited space, can be both functional and stylish. Combining the toilet and shower in a single unit can save space in smaller bathrooms. Utilizing wall-mounted vanities and toilets frees up floor space, creating a more open and spacious feel. Incorporating large mirrors and light-colored tiles can also enhance the perception of space within the bathroom.
Outdoor Living Integration
Extending the living space outdoors can significantly enhance the feeling of spaciousness in a 1000 square foot house. A patio, deck, or balcony can provide additional space for dining, entertaining, or simply relaxing. Connecting the indoor and outdoor areas seamlessly through large windows or sliding doors can create a sense of continuity and make the home feel larger than its actual footprint. This integration also allows for more natural light and ventilation.
Vertical Space Utilization
Maximizing vertical space is an effective strategy in smaller homes. Consider incorporating a loft area for additional sleeping space, storage, or a home office. High ceilings can create a sense of airiness and spaciousness, even in a smaller footprint. Utilizing tall bookshelves and vertical storage units helps keep belongings organized and maximizes floor space for other uses. This approach allows for efficient use of every cubic foot within the home.
Building a 1000 square foot house with three bedrooms requires careful planning and consideration, but with creative design solutions and strategic space allocation, it’s possible to create a comfortable and functional home that meets the needs of its occupants.

Three Low Budget 1000 Sq Ft Bedroom House Plans For 120 Yard 3 Cent Plots Small Hub

3 Bedroom House Plans In 1000 Sq Ft

Ranch Plan 1 000 Square Feet 3 Bedrooms Bathroom 5633 00010

3 Bedroom Floor Plan Options Exploring Layout Possibilities Within 1000 Sq Ft

3bhk House Plan In 1000 Sq Ft Gharka Naksha Rjm Civil

Cottage Style House Plan 3 Beds 2 Baths 1025 Sq Ft 536 Houseplans Com

1000 Sq Ft House Plans 3 Bedroom Kerala Style Plan Ideas 6f0

1000 Sqft 3 Bedroom House Plans 25 X 40 Small Design Ii Plan

House Plan Design 3 Bedroom 1000 Sq Ft Home 38 X26 In Autocad

House Plans Under 1000 Square Feet








