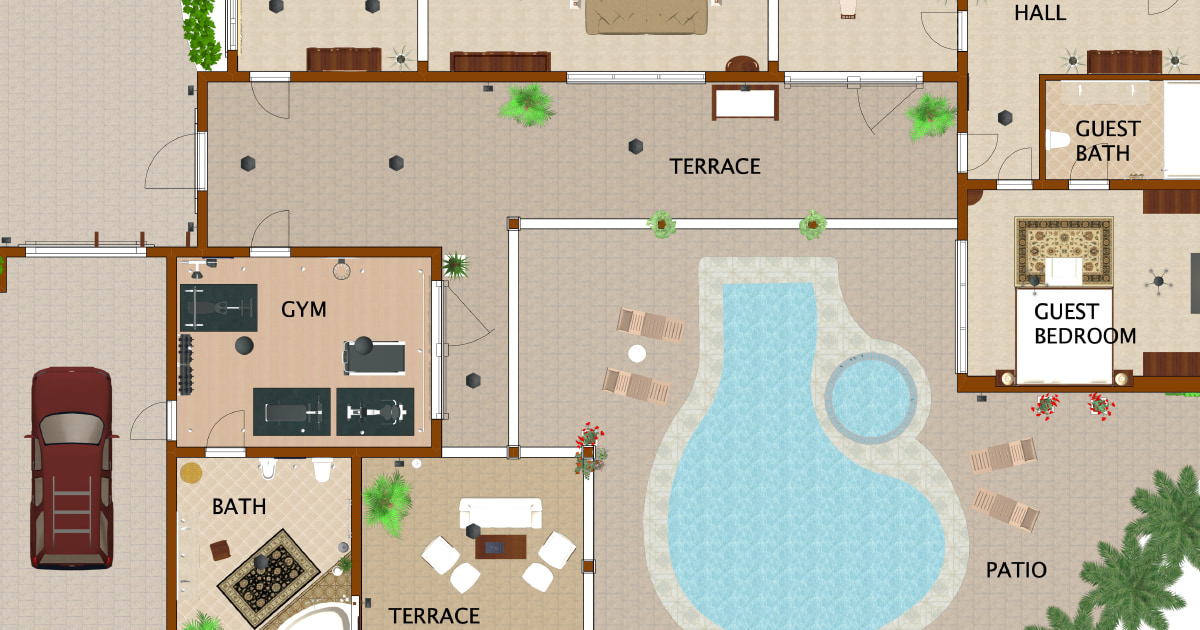How To Make House Plans
Creating house plans is a challenging but rewarding task that requires careful planning and attention to detail. Whether you are an experienced designer or a novice homeowner, understanding the process of making house plans can help you realize your dream home.
In this article, we will guide you through the steps involved in making house plans, from gathering requirements to finalizing the design. We will cover everything you need to know to create a well-designed and functional home that meets your needs and aspirations.
1. Gather Your Requirements
The first step in making house plans is to gather your requirements. This includes identifying the number of bedrooms, bathrooms, and other rooms you need, as well as the desired size and layout of each space. Consider your lifestyle, family size, and future needs when determining your requirements.
2. Choose a Design Style
Once you have your requirements in place, it's time to choose a design style for your home. There are many different architectural styles to choose from, each with its own unique characteristics. Research different styles and select one that aligns with your personal preferences and the overall aesthetic of your neighborhood.
3. Find a Suitable Plot of Land
The next step is to find a suitable plot of land for your home. Consider factors such as location, size, shape, and slope. The plot should be large enough to accommodate your house plans and have adequate access to utilities.
4. Hire an Architect or Designer
If you are not comfortable designing your own house plans, consider hiring an architect or designer. A professional can help you create a well-designed and functional home that meets your specific needs. Look for an architect or designer who has experience in the type of home you want to build and who understands your design aesthetic.
5. Develop the Floor Plan
The floor plan is the blueprint of your home. It shows the layout of the rooms and the flow of traffic. Start by sketching out a rough draft of the floor plan, then refine it as needed. Pay attention to the placement of windows and doors, as well as the overall flow of the space.
6. Create the Exterior Design
Once you have a floor plan, you can start to develop the exterior design of your home. This includes choosing the roofing material, siding, windows, and doors. Consider the overall style of your home and the architectural features that will complement it.
7. Finalize the Plans
Once you are satisfied with the design, it's time to finalize the plans. This includes adding dimensions, specifications, and other details. The final plans will serve as the blueprint for your home and will be used by contractors to build the house.
8. Obtain Building Permits
Before you can start construction, you will need to obtain building permits from the local authorities. The building permits will ensure that your home meets all safety and building codes.
9. Build Your Dream Home
Once you have the building permits, you can start construction on your dream home. Be sure to hire reputable contractors and oversee the construction process to ensure that your home is built to your specifications.

Floor Plan Creator And Designer Free Easy App

How To Draw A Floor Plan Live Home 3d

Easy To Build Houses And Floor Plans Houseplans Blog Com

Make Your Own Blueprint How To Draw Floor Plans

Make Your Own Blueprint How To Draw Floor Plans Drawing House Sketch Plan

House Plans How To Design Your Home Plan

Blender For Noobs 10 How To Create A Simple Floorplan In

How To Make A House Plan Edrawmax

Small House Design 2024001 Pinoy Eplans Floor Plans

Create Floor Plan








