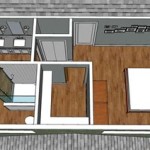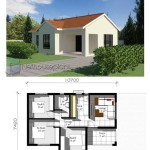Wrap-Around Porch House Floor Plans: An Overview
Wrap-around porches evoke a sense of classic Americana, offering an inviting outdoor space that extends around multiple sides of a house. These porches not only enhance curb appeal but also function as versatile living areas, providing shade, shelter, and opportunities for relaxation and entertainment. Selecting the right floor plan for a house with a wrap-around porch requires careful consideration of various factors, including lifestyle needs, site conditions, and aesthetic preferences.
This article delves into the key aspects of wrap-around porch house floor plans, exploring their benefits, design considerations, and popular styles. Understanding these elements will assist homeowners in making informed decisions when choosing or customizing a home with this desirable architectural feature.
Advantages of Wrap-Around Porches
Wrap-around porches offer several distinct advantages that make them an attractive addition to a home. One of the primary benefits is the enhanced outdoor living space. The expansive area provides ample room for seating, dining, and other recreational activities. This allows homeowners to enjoy the outdoors regardless of the weather, with the porch roof offering protection from sun and rain. The extended coverage of the porch can also help to regulate the temperature inside the house by providing shade and reducing direct sunlight exposure, which in turn can possibly lower energy bills.
Another key advantage is the increased curb appeal and perceived value of the property. A well-designed wrap-around porch adds character and charm to the house, creating a welcoming and inviting atmosphere. It can significantly enhance the overall aesthetic appeal of the home, making it more attractive to potential buyers if the homeowner chooses to sell in the future. The unique design often associated with wrap-around porches contributes to a desirable and timeless quality.
Additionally, wrap-around porches offer functional versatility. They can serve as multiple outdoor spaces, accommodating different activities simultaneously. For example, one section of the porch might be dedicated to dining, while another provides a comfortable seating area for relaxation. This versatility makes the porch a valuable extension of the home, offering a seamless transition between indoor and outdoor living spaces. The continuous flow around the house also allows for multiple access points, improving circulation and convenience.
Key Considerations for Designing Wrap-Around Porch Floor Plans
Designing a house with a wrap-around porch requires careful planning and consideration of several key factors. The orientation of the house in relation to the sun and prevailing winds is crucial. Optimizing the porch's exposure to natural light while minimizing harsh sunlight and wind exposure can significantly enhance its usability and comfort. This involves careful placement of windows, doors, and other architectural elements to maximize natural light and ventilation within the house while protecting the porch from the elements.
The size and shape of the porch should be proportionate to the size and style of the house. A porch that is too small may appear insignificant, while a porch that is too large can overwhelm the house and detract from its aesthetic appeal. The dimensions of the porch should be carefully considered to ensure that it provides ample space for desired activities without compromising the overall balance and harmony of the design. The shape of the porch, whether rectangular, curved, or angled, should complement the architectural style of the house and enhance its visual appeal.
Accessibility is another important consideration. The porch should be easily accessible from both inside and outside the house, with multiple entry points strategically located to provide convenient access to different areas of the home. Ramps or shallow steps may be necessary to ensure accessibility for individuals with mobility limitations. The design should also consider the placement of furniture and other outdoor elements to ensure that the porch remains easily navigable and free from obstructions. Furthermore, the materials used for the porch should be durable, weather-resistant, and easy to maintain, ensuring that it remains a beautiful and functional part of the home for years to come.
The relationship between the porch and the interior spaces of the house should be carefully planned to create a seamless transition between indoor and outdoor living. Large windows and doors can be used to blur the boundaries between the porch and the interior, allowing natural light and fresh air to flow freely throughout the home. The layout of the interior spaces should be designed to take advantage of the views and natural light offered by the porch, creating a bright and inviting atmosphere. The porch can also be used to extend the living space of the house, providing a comfortable and functional area for entertaining, dining, and relaxation.
Popular Styles of Houses with Wrap-Around Porches
Wrap-around porches are commonly found on houses in various architectural styles, each offering a unique aesthetic and character. One popular style is the farmhouse, which often features a large, welcoming wrap-around porch with traditional details such as wooden columns, railings, and rocking chairs. Farmhouse-style homes typically have a rustic and charming appearance, with natural materials and simple designs. The porch serves as a central gathering place for family and friends, offering a comfortable and inviting space to relax and enjoy the outdoors.
Another common style is the Victorian, characterized by elaborate details, ornate trim, and intricate architectural elements. Victorian homes with wrap-around porches often have decorative columns, gingerbread trim, and detailed railings. The porch adds to the grandeur and elegance of the house, creating a striking visual impact. Victorian porches are often designed to be formal and sophisticated, with ample space for entertaining and displaying decorative plants and furniture.
Craftsman-style homes also frequently incorporate wrap-around porches, showcasing simple yet elegant designs with natural materials and handcrafted details. Craftsman porches typically feature sturdy columns, exposed rafters, and low-pitched roofs. The porch complements the overall aesthetic of the house, creating a warm and inviting atmosphere. Craftsman porches are often designed to be functional and comfortable, with ample space for seating and relaxation. The use of natural materials, such as wood and stone, adds to the organic and timeless appeal of the design.
In addition to these popular styles, wrap-around porches can also be incorporated into other architectural designs, such as Colonial, Ranch, and Contemporary homes. The key is to adapt the porch design to complement the overall style of the house, ensuring a cohesive and harmonious appearance. Regardless of the style, a well-designed wrap-around porch can significantly enhance the curb appeal, functionality, and value of a home.
The integration of a wrap-around porch into a home design is a significant undertaking, requiring careful consideration of architectural integrity, structural support, and regulatory compliance. Engaging with qualified architects, engineers, and contractors is vital to ensure the project's success and adherence to local building codes and zoning regulations. These professionals can provide valuable insights and guidance throughout the design and construction process, helping homeowners to realize their vision while ensuring the safety and longevity of the structure.
The planning phase should include a comprehensive site assessment to evaluate soil conditions, drainage patterns, and potential environmental impacts. This assessment will inform the design of the foundation, drainage systems, and other structural elements, ensuring that the porch is built on a solid and stable base. It is also important to consider the local climate and weather patterns when selecting materials and designing the porch's roof and drainage systems. Choosing weather-resistant materials and designing effective drainage systems will help to protect the porch from damage caused by rain, snow, and ice.
Communication and collaboration are essential throughout the design and construction process. Homeowners should work closely with their architect, engineer, and contractor to ensure that their vision is realized and that all aspects of the project are carefully considered. Regular meetings and site visits can help to identify and address any potential issues or concerns, ensuring that the project stays on track and within budget. By working together, homeowners and professionals can create a beautiful and functional wrap-around porch that enhances the value and enjoyment of their home.
Maintaining a wrap-around porch is essential for preserving its beauty and functionality over time. Regular cleaning, sealing, and repairs are necessary to protect the porch from the elements and prevent damage. Cleaning the porch regularly with a mild detergent and water will help to remove dirt, dust, and debris, preventing the buildup of mold and mildew. Sealing the porch with a high-quality sealant will help to protect the wood from moisture and UV damage, extending its lifespan.
Repairs should be addressed promptly to prevent minor issues from escalating into more significant problems. Inspecting the porch regularly for signs of damage, such as cracks, rot, or loose railings, will help to identify potential problems early on. Replacing damaged boards, tightening loose railings, and repairing any cracks or leaks will help to maintain the structural integrity and appearance of the porch. Regular maintenance will not only preserve the beauty and functionality of the porch but also protect the investment in this valuable addition to the home.

Wrap Around Porch House Plans For A 4 Bedroom Country Home

3 Bedroom Open Floor Plan With Wraparound Porch And Basement

Country Style House Plan With Wrap Around Porch

Complete Wrap Around Porch 58304sv Architectural Designs House Plans

Simple House Plans With Porches Wrap Around Porch Small Floor
:max_bytes(150000):strip_icc()/porch-houseplan-1-38165edff22544bb8696ee285d2d9bb0.jpeg?strip=all)
These Southern Living House Plans Have Dreamy Porches

Southern Living Dreamy House Plans With Front Porches Blog Dreamhomesource Com

Ardmore Park Country Home Farmhouse Floor Plans House Style

Modern Farmhouse Plan With Wraparound Porch 70608mk Architectural Designs House Plans

Wrap Around Porch Floor Plans Plan With House Farmhouse Country Style








