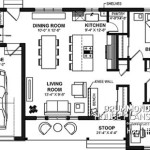One Story Small House Plans
One-story small house plans offer a range of advantages for homeowners seeking efficient, manageable, and cost-effective living spaces. These plans cater to various lifestyles, from young couples and single individuals to retirees looking to downsize. They also present opportunities for greater accessibility and simplified maintenance, making them appealing to a broad demographic. This article will explore the benefits and considerations involved in choosing a one-story small house plan.
Affordability and Construction Efficiency
One of the most significant advantages of one-story small house plans is their affordability. Reduced material costs, shorter construction timelines, and simplified labor requirements contribute to overall lower building expenses. The smaller footprint also translates to less foundation work and roofing, further reducing costs. This efficiency makes homeownership more accessible to individuals and families with tighter budgets.
Accessibility and Ease of Movement
Single-level living eliminates the need for stairs, making these homes highly accessible for people with mobility challenges, seniors, and young children. The absence of stairs enhances safety and ease of movement throughout the house, simplifying daily tasks and promoting independent living. This feature also makes moving furniture and other large items significantly easier.
Simplified Maintenance and Energy Efficiency
Maintaining a one-story home is generally easier and less expensive than a multi-story home. Tasks such as cleaning gutters, window washing, and exterior painting are more manageable without the need for ladders or scaffolding. The smaller square footage can also contribute to improved energy efficiency, resulting in lower heating and cooling costs. Compact designs minimize heat loss and gain, making it easier to maintain a comfortable temperature throughout the house.
Design Flexibility and Customization
Small house plans do not necessarily mean limited design options. A wide variety of architectural styles and layouts can be adapted to smaller footprints. Open floor plans can create a sense of spaciousness, while strategically placed windows maximize natural light. Homeowners can customize their plans to suit their specific needs and preferences, incorporating features like built-in storage, home offices, or outdoor living spaces.
Lot Size and Placement Considerations
One-story homes are often well-suited for smaller lots, maximizing usable outdoor space. Their horizontal footprint allows for greater flexibility in placement on the lot, offering opportunities to take advantage of views or create private outdoor areas. Careful consideration of lot size and orientation is essential to optimize the design and functionality of a one-story home.
Lifestyle Adaptability and Resale Value
One-story homes offer a degree of adaptability that caters to changing lifestyles. They can be easily modified to accommodate growing families, aging in place, or shifting needs. This flexibility can contribute to long-term value and make the home more appealing to future buyers. Their universal design and ease of maintenance are attractive features for a broad range of potential homeowners.
Integrating Outdoor Living Spaces
One-story house plans offer excellent opportunities to integrate outdoor living spaces seamlessly. Patios, decks, and porches can be easily accessed from various rooms, extending the living area and creating a stronger connection with the surrounding environment. Landscaping can also be integrated into the design, further enhancing the overall appeal and functionality of the outdoor areas.
Choosing a one-story small house plan requires careful consideration of various factors, including budget, lifestyle, lot size, and desired features. By understanding the benefits and limitations, individuals and families can make informed decisions and create a home that meets their specific needs and preferences.

48 Ideas House Plans One Story Country Front Elevation For 2024 Remodelhouseplans Small Layout Floor Tiny

Unique One Story House Plans Monster

House Plan 45185 One Story Style With 691 Sq Ft 1 Bed Bath

Stylish One Story House Plans Blog Eplans Com

Best One Story House Plans And Ranch Style Designs

One Story Economical Home With Open Floor Plan Kitchen Island Affordable Architectural House Blueprints Plans Farmhouse Small

Stylish One Story House Plans Blog Eplans Com

10 Small House Plans With Open Floor Blog Homeplans Com

Small One Story 2 Bedroom Retirement House Plans Houseplans Blog Com

Unique One Story House Plans Monster








