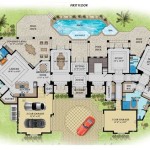Floor Plans For A Tiny Home
Tiny homes are becoming increasingly popular as people look for more affordable and sustainable housing options. These homes are typically less than 400 square feet, and they can be built on a variety of different foundations, including trailers, slabs, and piers.
One of the most important aspects of designing a tiny home is creating a floor plan that is both functional and efficient. The floor plan should include all of the necessary living spaces, such as a kitchen, bathroom, and sleeping area, while also making the most of the available space.
There are many different floor plans available for tiny homes, and the best one for you will depend on your specific needs and preferences. Some popular floor plans include:
- The loft layout: This layout features a sleeping loft above the main living area. This can be a great way to save space, and it can also create a cozy and private sleeping space.
- The galley kitchen layout: This layout features a long, narrow kitchen that runs along one wall of the house. This can be a great way to maximize counter space and storage, and it can also help to create a more open and spacious feeling in the main living area.
- The open-concept layout: This layout features a large, open living area that is not divided into separate rooms. This can be a great way to create a more spacious feeling in a small home, and it can also make it easier to entertain guests.
Once you have chosen a floor plan, you can begin to customize it to meet your specific needs. For example, you can add or remove walls to create more or less space, and you can change the location of windows and doors to improve the flow of natural light.
Creating a floor plan for a tiny home can be a challenging but rewarding experience. By carefully considering your needs and preferences, you can design a home that is both functional and efficient.
Tips For Creating A Tiny Home Floor Plan
Here are a few tips for creating a tiny home floor plan:
- Start by drawing a rough sketch of your desired layout. This will help you to visualize the space and to identify any potential problems.
- Use graph paper to create a more precise floor plan. This will help you to ensure that all of the measurements are accurate.
- Be creative with your space planning. There are many different ways to maximize space in a tiny home, so don't be afraid to experiment with different layouts.
- Consider your storage needs. Tiny homes typically have less storage space than larger homes, so it's important to plan for adequate storage solutions.
- Make sure that the flow of traffic is efficient. You want to be able to move around your home easily, so make sure that there are no obstacles or tight spaces.
By following these tips, you can create a tiny home floor plan that is both functional and efficient.

Tiny House Floor Plans With Lower Level Beds Tinyhousedesign
House Plan Of The Week Tiny Home With Clever Details Builder

Tiny House Floor Plans 32 Home On Wheels Design

Affordable Tiny House 18 X 28 Adu In Law Cabin Guest Small Home Plans And Blueprints

Tiny House Floor Plans Design Your

Tiny House Floor Plans Absolute Houses

27 Adorable Free Tiny House Floor Plans Craft Mart

2 Bedroom Tiny House Plans Blog Eplans Com

2 3 Bedroom Tiny House Plans Roundup Great For Families Super Homes

Tiny House Plan Examples








