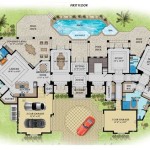Contemporary Sloping Lot House Plans: Embracing the Challenge
Sloping lots present a unique set of challenges and opportunities for homeowners and architects. While the uneven terrain can seem daunting at first, it also allows for creative solutions and stunning design possibilities. Contemporary sloping lot house plans are particularly adept at leveraging the natural contours of the land, creating homes that are both visually striking and functionally efficient.
Contemporary architecture, with its emphasis on clean lines, open spaces, and a connection to the natural environment, is an ideal style for sloping lots. These plans seamlessly blend the house with its surroundings, taking advantage of the site's natural beauty while addressing the practical considerations of building on an incline.
This article will explore the key features and considerations of contemporary sloping lot house plans, highlighting the advantages and challenges of this type of design.
Leveraging the Slope for Stunning Views and Natural Light
A significant advantage of building on a slope is the potential for breathtaking views. Contemporary sloping lot house plans often feature expansive windows and open floor plans that maximize the panoramic vistas. This allows residents to fully appreciate the natural beauty of their surroundings, bringing the outdoors in. Moreover, the sloped terrain can be used to create dramatic entryways and outdoor living spaces that integrate seamlessly with the landscape.
The slope also provides an opportunity for strategic placement of windows and skylights, allowing natural light to flood the interior. This not only enhances the aesthetic appeal of the home but also helps reduce energy consumption by minimizing the need for artificial lighting during daylight hours. These design choices contribute to a more sustainable and environmentally conscious living experience. In addition, the natural light enhances the sense of openness and spaciousness within the home, creating a bright and welcoming atmosphere.
Addressing Practical Considerations with Smart Design Solutions
While the potential for breathtaking views and natural light is undeniable, sloping lots do present practical challenges. Contemporary sloping lot house plans are designed to address these considerations with smart solutions that optimize functionality and enhance livability.
Careful consideration is given to site drainage and erosion control. Sloping lots are more susceptible to water runoff, so incorporating drainage systems and retaining walls becomes crucial. These features ensure the stability of the structure and the surrounding landscape. Contemporary designs often integrate these elements seamlessly, enhancing the aesthetic appeal and functionality of the overall design. For example, retaining walls can be used to create tiered gardens or outdoor terraces, offering additional living space and enhancing the visual interest of the site.
The layout of the house is also designed to maximize usable space. Contemporary sloping lot house plans often feature split-level layouts, where different living areas are placed on various levels, creating a sense of flow and maximizing the use of the available space. This can involve creating dedicated zones for specific activities, such as a living area on the upper level overlooking the landscape and a lower level dedicated to bedrooms and bathrooms. Such zoning can be strategically designed to take advantage of the slope's natural contours, ensuring a comfortable and functional living experience.
Embracing the Uniqueness of Each Site
Perhaps the most significant benefit of contemporary sloping lot house plans is their ability to embrace the unique character of each site. These plans are not cookie-cutter designs but rather tailor-made solutions that respond to the specific topography and environmental conditions of the lot. This allows for a sense of individuality and authenticity, creating homes that are truly one-of-a-kind.
Contemporary architects work closely with homeowners to understand their needs and preferences, incorporating their ideas into the design. This collaborative approach ensures that the house reflects the homeowner's personal style and lifestyle while seamlessly merging with the surrounding landscape. The result is a truly inspired and unique living space that is both functional and visually compelling. By leveraging the slope's natural features and using innovative design solutions, contemporary sloping lot house plans offer a unique opportunity to create homes that are as beautiful as they are functional.

Modern House Plans For Sloped Lots Fresh 29 Best Steep Slope Images On Sloping Lot Plan

Modern House Plan Sloping Lot Contemporary Style 5590 Vista

Home Plan Ch507

Plan 85325ms 3 Bed Modern House For The Rear Sloping Lot Lake Contemporary Plans

Sloping Lot Contemporary Style House Plan 1100 Sundown

Hillside And Sloped Lot House Plans

Plan 012h 0022 The House

Hillside And Sloped Lot House Plans

Plan 80780pm 2 Bed Modern House For Sloping Lot Plans Design

Sloping Lot Home Design In South








