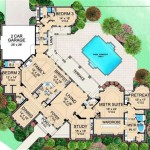500 Square Feet House Floor Plans: Maximizing Space in Compact Living
In an era marked by increasing urbanization and a growing desire for minimalist living, 500 square feet house floor plans have emerged as a popular and practical choice for homeowners. These compact spaces offer a blend of affordability, efficiency, and sustainability, all while allowing for a comfortable and functional living experience. This article explores the key considerations and design elements that contribute to maximizing space and functionality in 500 square feet house floor plans.
Open Concept Design for a Spacious Feel
One of the most effective strategies for maximizing space in a 500 square foot house is to adopt an open-concept design. By eliminating unnecessary walls and partitions, open-concept layouts create a seamless flow between living areas, making the space feel larger and more inviting. This approach allows natural light to penetrate deeper into the house, enhancing the sense of spaciousness. Open-concept designs are particularly well-suited for smaller kitchens, dining areas, and living rooms, where a unified space fosters a sense of community and encourages social interaction.
Multifunctional Furniture and Built-in Storage
In a 500 square foot house, every inch of space is precious. To maximize functionality, it is essential to embrace multifunctional furniture that serves multiple purposes. For instance, a sofa bed can double as a comfortable seating area during the day and transform into a guest bed at night. Similarly, a coffee table with built-in storage provides a convenient place to store remote controls, books, or other essentials. Another space-saving solution is to incorporate built-in shelves, cabinets, or drawers. These elements can be seamlessly integrated into the walls, maximizing vertical space and minimizing clutter.
Maximizing Natural Light and Ventilation
Natural light plays a crucial role in creating a welcoming and inviting atmosphere. In a 500 square foot house, it is vital to optimize natural light by maximizing window size and strategically positioning windows. Windows that face south or west can capture more sunlight, improving the overall brightness of the space. In addition to natural light, proper ventilation is essential for maintaining a healthy and comfortable indoor environment. Cross-ventilation, achieved through strategically placed windows and doors, can help circulate fresh air throughout the house, reducing reliance on mechanical systems.
Strategic Use of Color and Texture
The use of light colors and textures can significantly enhance the perception of space in a 500 square foot house. Light colors, such as whites, creams, and pastels, reflect light, making the rooms feel larger and brighter. Similarly, smooth surfaces, such as polished floors and minimalist furniture, create a sense of openness and spaciousness. In contrast, darker colors and textured surfaces can make small spaces feel cramped and cluttered.
Leveraging Outdoor Space
In many cases, a 500 square foot house may have a small patio, balcony, or backyard. These outdoor spaces can be effectively extended to create additional living areas. By incorporating outdoor furniture, potted plants, and lighting, homeowners can create functional outdoor spaces for relaxation, dining, or entertainment. This approach allows for a seamless transition between indoor and outdoor living, expanding the overall living space.
Smart Home Technology for Efficient Living
Smart home technologies offer a range of benefits for maximizing space and functionality in 500 square foot houses. Smart lighting systems can be programmed to optimize natural light, while smart thermostats can enhance energy efficiency and comfort. Smart appliances, such as refrigerators with built-in screens and voice-activated ovens, can streamline daily tasks and free up valuable counter space. By embracing these technologies, homeowners can create a more intuitive and efficient living experience in a compact space.
Conclusion
500 square feet house floor plans present unique design challenges and opportunities. By carefully considering factors such as open-concept design, multifunctional furniture, natural light, and smart home technology, homeowners can create a functional and comfortable living environment that maximizes space and functionality. These principles guide the creation of a home that feels spacious, inviting, and tailored to the needs of modern living.

500 Square Foot Smart Sized One Bedroom Home Plan 430817sng Architectural Designs House Plans

Small Floor Plans On House

500 Sq Ft House Plans Small Floor

Single Bedroom House Plans With Staircase Under 500 Sq Ft For 120 Yard Plots Small Hub

500 Square Feet Home Design Ideas Small House Plan Under Sq Ft

Life In A Tiny Home Small House Plans Under 500 Sq Ft

20 Awesome 400 500 Sq Ft House Plans Photograph Tiny Floor Small

Single Bedroom House Plans With Staircase Under 500 Sq Ft For 120 Yard Plots Small Hub

Garage Plan 94340 2 Car Apartment

500 Square Foot Small House








