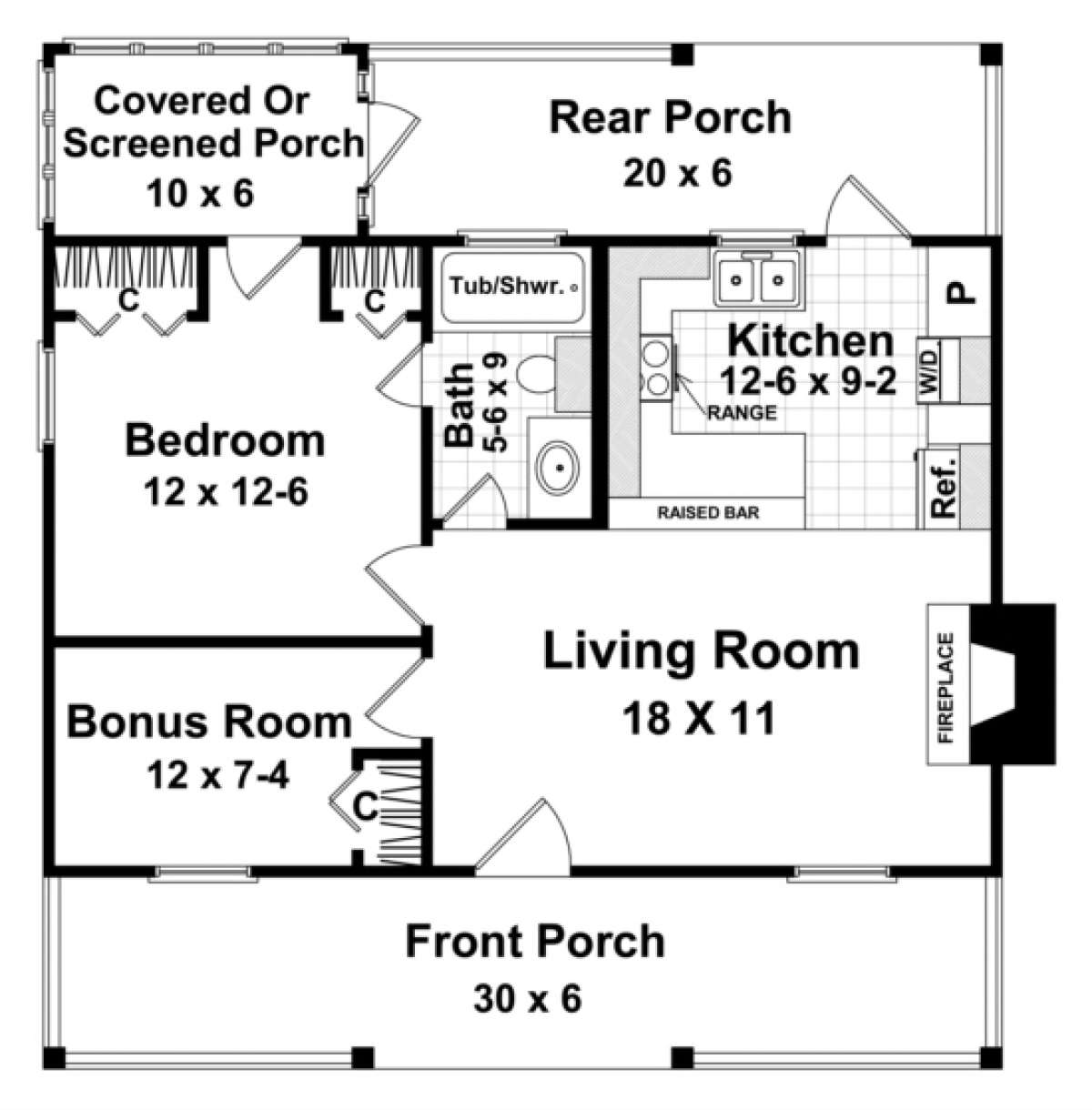600 Square Foot House Plan: Maximize Space with Smart Design
Designing a house plan for a compact 600 square foot space requires careful planning and efficient use of every inch. This article provides insights into creating a functional and stylish home within this limited footprint, offering valuable tips and tricks for maximizing space and enhancing livability.
Open Concept Layout
An open concept layout is crucial for making the most of a small space. By combining the living room, dining room, and kitchen into one seamless area, you create a sense of spaciousness and allow natural light to flow freely throughout the home. Define functional zones with rugs, furniture placement, or partial walls to maintain a sense of separation without closing off the space.
Vertical Storage Solutions
Vertical storage is essential in a small home, allowing you to maximize every available wall and corner. Install floating shelves, bookcases, and wall-mounted cabinets to store books, décor, and everyday items. Utilize vertical space in closets by adding hanging organizers, stackable bins, and adjustable shelving systems to keep everything organized and off the floor.
Multifunctional Furniture
Choose furniture that serves multiple purposes to save space and enhance functionality. Opt for a sofa bed or daybed in the living room that can double as a guest bed. Select tables with built-in storage, such as ottomans with hidden compartments or coffee tables with drawers. Consider a Murphy bed that disappears into the wall when not in use to create a more open and flexible living area.
Smart Lighting
Natural light is a precious commodity in small homes. Maximize it by placing windows strategically and choosing window treatments that allow ample sunlight to enter. In the evening, use a combination of natural and artificial lighting to create a warm and inviting atmosphere. Opt for recessed lighting, under-cabinet lights, and floor lamps to illuminate different areas of the home without cluttering up the space.
Clutter-Free Living
Clutter can quickly make a small space feel claustrophobic and disorganized. Establish a regular decluttering routine and be ruthless about discarding anything you don't need or use regularly. Utilize storage containers and baskets to keep items tidy and out of sight. Create designated spaces for everything to minimize clutter and maintain a sense of order.
Outdoor Space
Even in a small home, it's important to have access to outdoor space. Consider adding a balcony, patio, or even a vertical garden to extend your living area beyond the walls of your home. This provides a much-needed escape and a place to relax, entertain, or simply enjoy the fresh air.
Conclusion
Designing a 600 square foot house plan is all about maximizing space and creating a functional, stylish, and comfortable living environment. By embracing open concept layouts, utilizing vertical storage solutions, opting for multifunctional furniture, incorporating smart lighting, decluttering, and creating outdoor space, you can transform this compact space into a warm, inviting, and highly efficient home.

20 New 600 Sq Ft House Plans 2 Bedroom Image

600 Sqft House Plans 2 Bedroom 10x60 Houseplans 20x30 30x20

Cottage Plan 600 Square Feet 1 Bedroom Bathroom 348 00166

Tiny Home Plan Under 600 Square Feet 560019tcd Architectural Designs House Plans

600 Sq Ft House Plan Mohankumar Construction Best Company

600 Sq Ft Duplex House Plans

600 Square Foot Tiny House Plan 69688am Architectural Designs Plans

600 Sqft House Plan

2 Bhk House Plan In 600 Sq Ft Gharka Naksha Rjm Civil

600 Sq Ft House Plans Designed By Residential Architects








