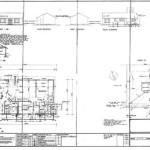Open Floor Plan In Small House
The open floor plan has become increasingly popular in recent years, and for good reason. This type of layout can make a small house feel much larger and more spacious. By eliminating walls and partitions, open floor plans create a more fluid and inviting space that is perfect for entertaining and everyday living. If you are considering an open floor plan for your small house, here are a few things to keep in mind:
1. Define the different areas. Even though open floor plans are characterized by their lack of walls, it is still important to define the different areas of the space. This can be done using furniture, rugs, and lighting. For example, you might use a large rug to define the living room area, and a smaller rug to define the dining room area. You can also use furniture to create visual separation between different areas. For example, you might use a sofa to divide the living room from the kitchen.
2. Use furniture to your advantage. Furniture can be used to create a variety of different looks and feels in an open floor plan. For example, you might use oversized furniture to create a more dramatic look, or you might use smaller furniture to create a more intimate feel. You can also use furniture to create different focal points in the space. For example, you might use a fireplace to create a focal point in the living room, or you might use a large window to create a focal point in the dining room.
3. Use lighting to create the right ambiance. Lighting can also be used to create a variety of different looks and feels in an open floor plan. For example, you might use bright lighting to create a more energetic feel, or you might use softer lighting to create a more relaxing feel. You can also use lighting to highlight different areas of the space. For example, you might use pendant lights to highlight the kitchen island, or you might use recessed lighting to highlight the living room seating area.
4. Consider your privacy needs. One of the potential drawbacks of open floor plans is that they can lack privacy. If you are concerned about privacy, there are a few things you can do to mitigate this issue. For example, you might use curtains or screens to create privacy between different areas of the space. You can also use furniture to create visual barriers between different areas. For example, you might use a bookcase to create a visual barrier between the living room and the bedroom.
5. Be prepared for noise. Another potential drawback of open floor plans is that they can be noisy. If you are concerned about noise, there are a few things you can do to reduce it. For example, you might use rugs and curtains to absorb sound. You can also use white noise machines or fans to create a more peaceful environment.
Open floor plans can be a great way to make a small house feel larger and more spacious. By following these tips, you can create an open floor plan that is both functional and stylish.

10 Small House Plans With Open Floor Blog Homeplans Com

10 Small House Plans With Open Floor Blog Homeplans Com

Pros And Cons Of Open Concept Floor Plans

3 Small Open Layout Decor Tips And 23 Ideas Digsdigs

10 Small House Plans With Open Floor Blog Homeplans Com

4 Simple Ways To Stage An Open Floor Plan No Vacancy Atlanta

Pin Page

Family Home With Small Interiors And Open Floor Plan Bunch Interior Design Ideas

Modern Farm House Style Plan 6846 Northwest 619

Small Cottage House Plans With Modern Open Layouts Houseplans Blog Com








