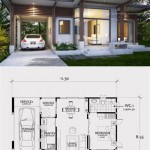A-Frame Tiny House Plans: A Comprehensive Guide
A-frame tiny houses have captivated the imaginations of homeowners seeking a cozy, sustainable, and unique living experience. These charming structures feature a distinctive triangular form that not only adds visual appeal but also maximizes space and natural light.
If you're considering building an A-frame tiny house, a well-thought-out plan is essential. Here's a comprehensive guide to help you create a design that meets your needs and aspirations.
Key Considerations for A-Frame Tiny House Plans
- Size: Determine the size of your tiny house based on your space requirements and budget. Consider factors such as bedroom count, bathroom layout, and storage options.
- Layout: Plan the layout to maximize space and efficiency. Utilize vertical space with lofts and built-in storage. Design a functional kitchen, bathroom, and living area.
- Roofing: Choose a roofing material that complements the A-frame design and provides adequate protection from the elements. Options include metal, asphalt shingles, and wood shakes.
- Windows and Doors: Incorporate windows and doors to provide natural light and ventilation. Consider their placement to enhance privacy and create desired views.
- Loft: If desired, include a loft for additional sleeping space or storage. Ensure proper ventilation and access to the loft.
Popular A-Frame Tiny House Design Styles
- Classic A-Frame: Featuring a steep roof pitch and a symmetrical facade, this traditional design offers a cozy and spacious interior.
- Modern A-Frame: With clean lines and contemporary materials, this style combines the classic A-frame form with modern aesthetics.
- Rustic A-Frame: Embracing a natural aesthetic, this design incorporates wood, stone, and other organic materials to create a warm and inviting atmosphere.
- Glamping A-Frame: Designed for outdoor enthusiasts, this style offers a comfortable and stylish retreat while camping or glamping.
Step-by-Step Guide to Creating A-Frame Tiny House Plans
- Determine Your Needs and Budget: Define your space requirements, lifestyle preferences, and financial constraints.
- Choose a Design: Select an A-frame tiny house design style that aligns with your vision and needs.
- Research Materials and Building Codes: Gather information on materials, construction techniques, and building codes applicable to your location.
- Draft a Floor Plan: Create a detailed floor plan that includes room dimensions, furniture placement, and storage solutions.
- Design Elevations: Draw elevations of all four sides of your tiny house to visualize its exterior appearance.
- Create 3D Models: Use 3D modeling software to create virtual representations of your house, allowing you to fine-tune the design and identify potential challenges.
- Review and Adjust: Seek feedback from professionals, such as architects or engineers, to ensure your plans meet building codes and structural requirements.
Benefits of A-Frame Tiny House Plans
- Efficient Space Utilization: The A-frame design maximizes space by using vertical height effectively.
- Abundant Natural Light: Large windows and a high ceiling provide ample natural light, creating a cheerful and inviting atmosphere.
- Unique Aesthetics: The distinctive A-frame shape adds character and visual interest to any property.
- Sustainable Construction: Tiny houses are often built with environmentally friendly materials and energy-efficient features.
- Affordability: Compared to traditional homes, A-frame tiny houses are generally more affordable to build and maintain.
Conclusion
A-frame tiny house plans offer a unique and practical solution for homeowners seeking a cozy, sustainable, and visually appealing living space. By carefully considering your needs and preferences, following the step-by-step guide, and consulting with professionals, you can create a personalized design that reflects your lifestyle and aspirations. Embrace the charm of an A-frame tiny house and enjoy the benefits of efficient living in a truly exceptional abode.
Pin On Tiny Cabins

How To Build This A Frame Cabin That Will Pay For Itself Hipcamp Journal

A Frame Cottage Plans For Guest House Temp Cabin Plan

Unique Small House Plans A Frames Cabins Sheds Plan With Loft

Tiny House Plans A Frame Vacation Cabin Gardenfork Eclectic Diy

A Frame House Thediyplan

14x16 A Frame Cabin Plan Two Story Triangular Tiny House

Amazing A Frame House Plans Houseplans Blog Com

14 X14 Tiny A Frame Cabin Plans By Lamar Alexander

A Frame Two Story Tiny House Plans 20 X 26








