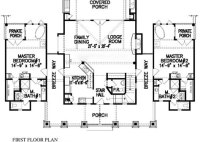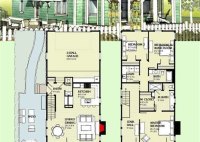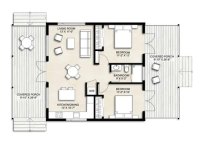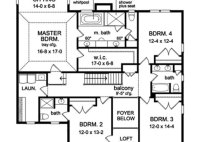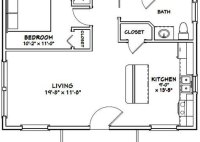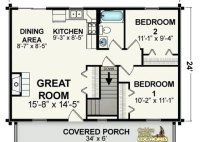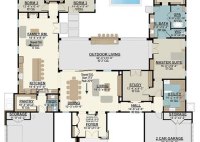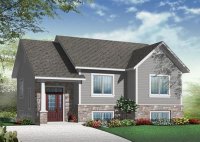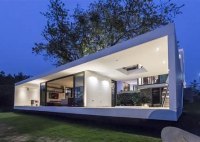House Plans With Guest House Suites
House Plans With Guest House Suites: Expanding Space and Functionality House plans incorporating guest house suites are gaining popularity as homeowners seek to maximize their property’s potential and accommodate evolving lifestyle needs. These designs offer a unique blend of privacy, functionality, and potential income generation, making them an attractive option for families, empty nesters, and those who frequently… Read More »

