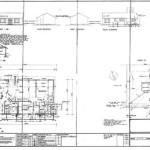Best Ranch Style Floor Plans
Ranch-style homes are known for their sprawling single-story layouts, open floor plans, and casual elegance. If you're considering building a ranch-style home, choosing the right floor plan is crucial. Here's a comprehensive guide to the best ranch style floor plans, complete with their unique features and benefits.
1. U-Shaped Ranch Floor Plan
The U-shaped ranch floor plan is a classic choice for its efficient use of space and natural flow. The home's central living area is flanked by two wings, each typically containing bedrooms and bathrooms. This configuration creates a secluded private zone while providing easy access to the main living areas.
2. L-Shaped Ranch Floor Plan
Similar to the U-shaped plan, the L-shaped ranch floor plan offers privacy and an open layout. However, the L shape allows for a larger outdoor space, making it ideal for homes with yards. The longer wing typically accommodates the bedrooms, while the shorter wing houses the kitchen, living room, and dining area.
3. Split-Level Ranch Floor Plan
The split-level ranch floor plan incorporates half-levels to create a sense of elevation and separation. The main living areas are typically located on the main level, while the bedrooms are situated on a lower or upper level. This design allows for both privacy and connectedness between different areas of the home.
4. Courtyard Ranch Floor Plan
The courtyard ranch floor plan is designed around a central outdoor courtyard, creating a private and tranquil oasis. The home's living spaces are arranged around the courtyard, providing ample natural light and seamless indoor-outdoor transitions. This floor plan is perfect for homes that prioritize outdoor living.
5. Walkout Basement Ranch Floor Plan
The walkout basement ranch floor plan utilizes the home's sloping terrain to create a lower level with full-sized windows and a separate entrance. This extra space can be used for additional living areas, bedrooms, or storage. Walkout basement plans are ideal for homes built on hillsides or slopes.
6. Open Concept Ranch Floor Plan
The open concept ranch floor plan eliminates traditional walls between the kitchen, dining, and living areas, creating a spacious and airy atmosphere. This design promotes natural flow and encourages communal living. Open concept plans are perfect for modern and contemporary homes.
7. Multi-Generational Ranch Floor Plan
Multi-generational ranch floor plans are designed to accommodate extended families living under one roof. They typically include separate living spaces or suites with private entrances, bathrooms, and kitchens. These plans are ideal for families looking to provide privacy while fostering a sense of togetherness.
Conclusion
Choosing the right ranch style floor plan depends on your lifestyle, family size, and desired features. By understanding the unique advantages of each plan, you can design a home that meets your specific needs. Whether you prefer classic privacy or modern openness, the best ranch style floor plans offer a comfortable, functional, and inviting living experience.

4 Bedroom Ranch House Plan

4 Bedroom Classic Ranch House Plan With Covered Porch

9 Best Open Floor Plans For Ranch Style Homes Deepnot Log Home House

Trending Ranch Style House Plans With Open Floor Blog Eplans Com

Ranch House Plans With Open Floor Blog Homeplans Com

An Economically Friendly Ranch Style House Plan 1776 00104 Delivers 1 311 Sq Ft Of Usable Livin Floor Plans Simple

Ranch House Plans With Open Floor Blog Homeplans Com

House Plan 73152 Ranch Style With 2024 Sq Ft 3 Bed 2 Bath

Trending Ranch Style House Plans With Open Floor Blog Eplans Com

Ranch House Plans Style Home Designs The Designers








