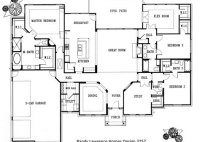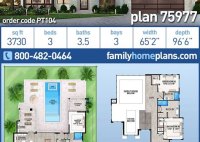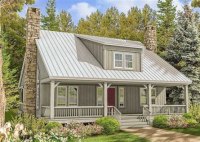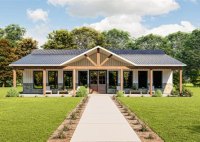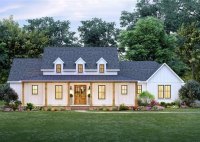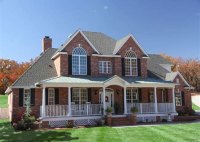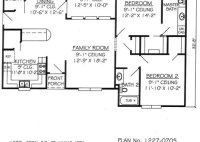Home Plans Under 800 Square Feet
Home Plans Under 800 Square Feet Designing a home under 800 square feet requires careful planning and efficient use of space. These petite abodes prioritize functionality and affordability while offering cozy and comfortable living environments. Here are some thoughtful considerations when creating home plans under 800 square feet: Open Floor Plans: Maximizing natural light and creating a sense… Read More »


