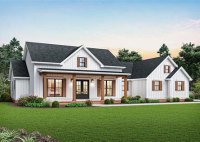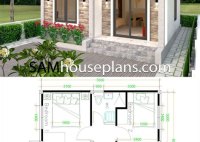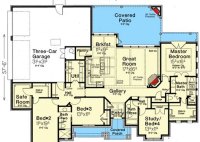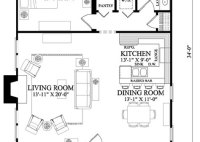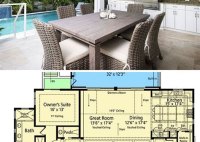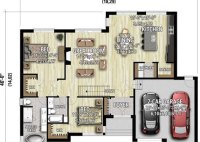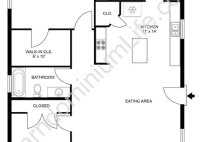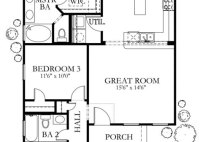Ranch Style Farm House Plans
Ranch Style Farmhouse Plans: A Guide to Timeless Charm Ranch style farmhouse plans evoke a sense of both nostalgia and modern-day comfort. These homes, characterized by their sprawling layouts, open floor plans, and connection to the outdoors, offer a welcoming ambiance that has captured the hearts of homeowners for generations. Ranch style farmhouse plans typically feature one-story living,… Read More »

