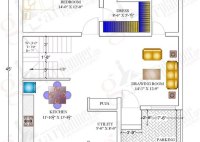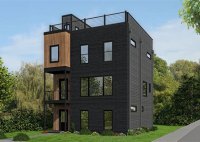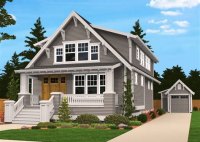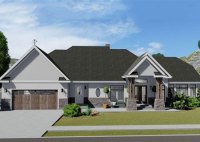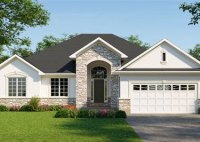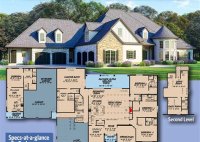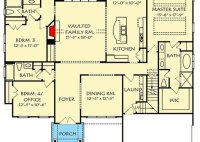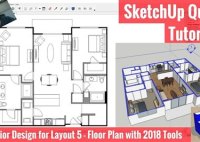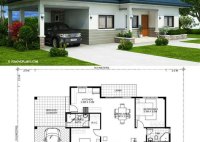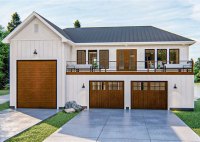1000 Square Foot House Plan
Optimizing Space: A Deep Dive into 1000 Square Foot House Plans The pursuit of efficient and comfortable living often leads individuals and families to consider smaller homes. A 1000 square foot house plan represents a sweet spot for many, offering a balance between affordability, manageability, and livability. Navigating the intricacies of designing or selecting such a plan requires… Read More »

