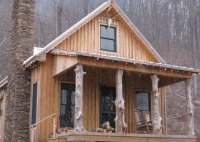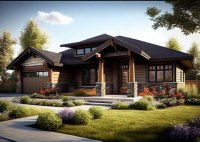Single Story Floor Plans With 4 Bedrooms
Single Story Floor Plans With 4 Bedrooms Single-story floor plans are popular for several reasons. They are often more affordable to build than two-story homes, and they can be more accessible for people with disabilities or mobility issues. Single-story homes also tend to be more energy-efficient than two-story homes, as there is less space to heat and cool.… Read More »










