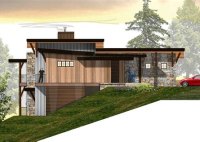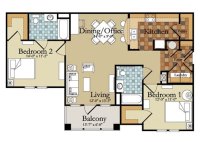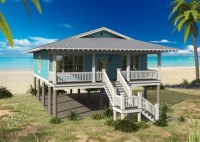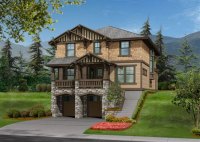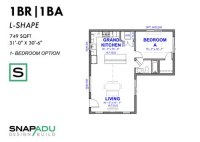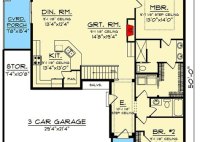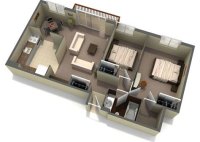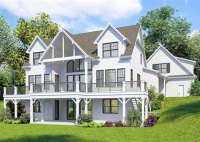House Plans On Sloping Lot
House Plans on a Sloping Lot Building a house on a sloping lot can be a challenge, but it can also be an opportunity to create a unique and beautiful home. By carefully considering the slope of the land and the surrounding environment, you can design a house that takes advantage of the natural features of the site.… Read More »

