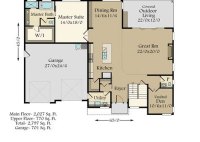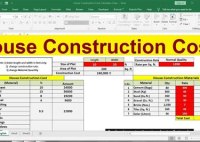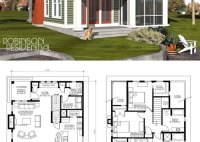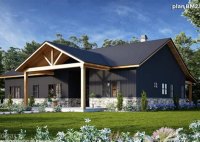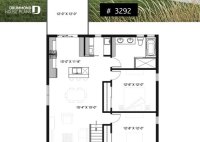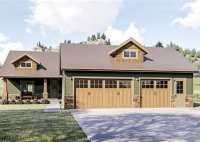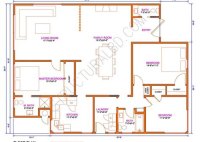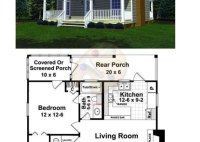Floor Plans With Master On Main
Floor Plans With Master on Main A floor plan with a master bedroom on the main level is a popular choice for homeowners of all ages. This type of layout offers several advantages over traditional floor plans with the master bedroom located on the second floor. ### Advantages of a Floor Plan With Master on Main * Accessibility:… Read More »

