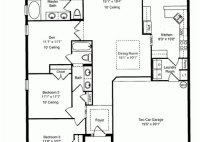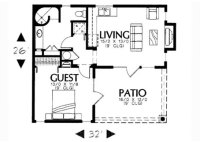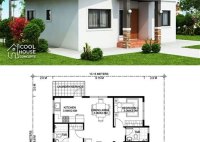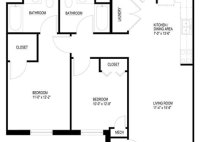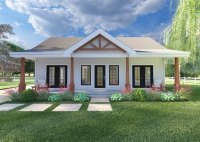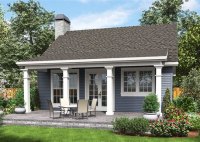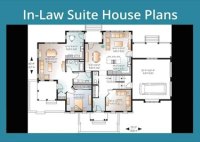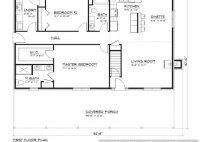New Mexico Style Home Plans
New Mexico Style Home Plans: Blending History, Nature, and Comfort New Mexico, with its rich cultural heritage and stunning landscapes, has inspired a distinct architectural style that captures the essence of the region. New Mexico Style home plans offer a harmonious blend of history, nature, and comfort, creating homes that are both aesthetically pleasing and highly functional. Adobe… Read More »


