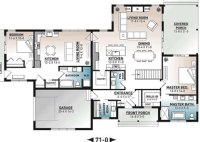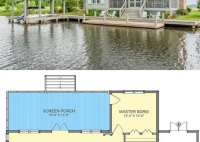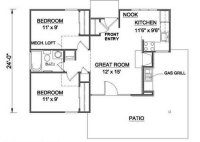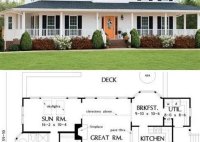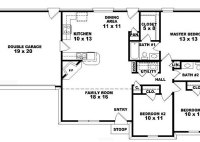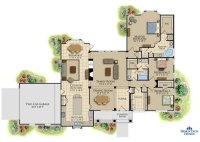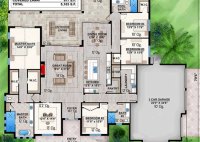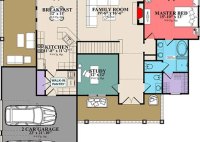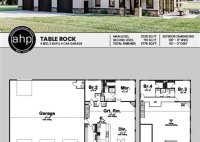Log Cabin A Frame House Plans
Log Cabin A-Frame House Plans: A Comprehensive Guide The log cabin A-frame house represents a unique blend of rustic charm and modern architectural design. Combining the warmth and natural appeal of log cabin construction with the striking visual statement of the A-frame structure, these homes offer a distinctive aesthetic and functional living space. This article delves into the… Read More »


