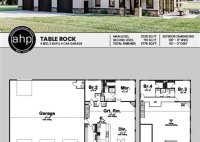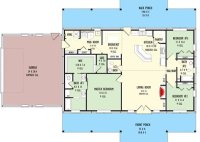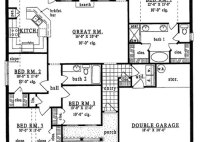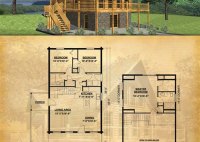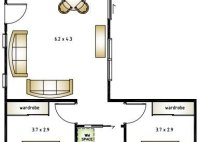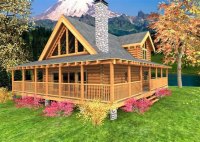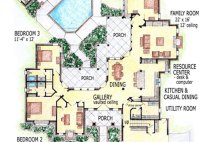Shouse Floor Plans With Loft
Exploring Shouse Floor Plans with Loft: Maximizing Space and Functionality A “shouse,” a portmanteau of “shop” and “house,” represents a growing trend in residential construction. This design seamlessly integrates living space with a workshop, garage, or storage area, often under one roof. A key element in maximizing the functionality and appeal of a shouse is the implementation of… Read More »

