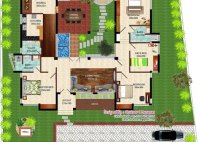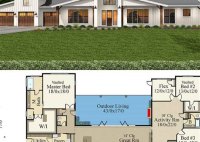Log Cabin Home Plans Designs
Log Cabin Home Plans Designs Log cabins are a classic choice for those who love the rustic charm and cozy atmosphere of a traditional cabin. They are also becoming increasingly popular as a more environmentally friendly option, as logs are a renewable resource that can be sustainably harvested. If you are considering building a log cabin home, one… Read More »










