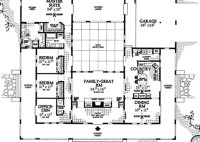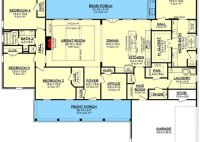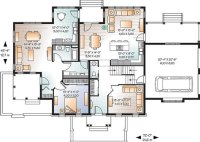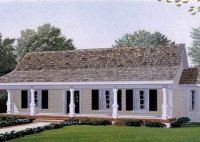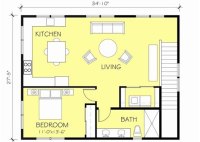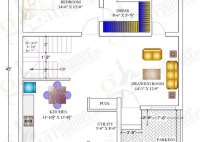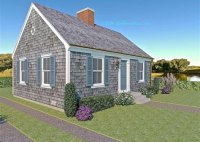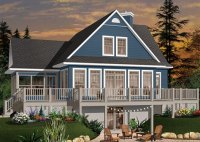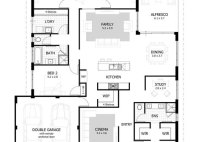Southwest House Plans With Courtyard
Southwest House Plans With Courtyard The American Southwest is a region of the United States that is known for its warm climate, beautiful scenery, and unique architecture. Southwest house plans are designed to take advantage of the region’s natural features and create a comfortable and inviting living environment. One of the most popular features of Southwest house plans… Read More »

