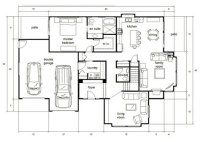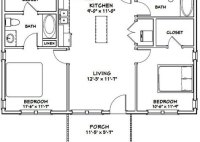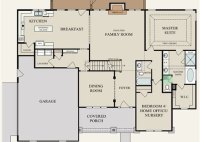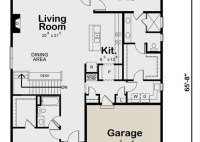How Much Does A Floor Plan Cost
How Much Does A Floor Plan Cost? Understanding the costs associated with obtaining a floor plan is crucial for homeowners, real estate professionals, and anyone involved in construction or renovation projects. The price of a floor plan can vary significantly based on a multitude of factors including the size of the property, the level of detail required, the… Read More »










