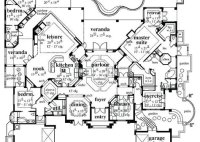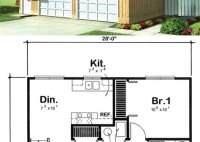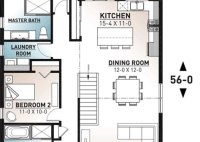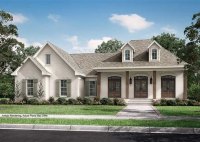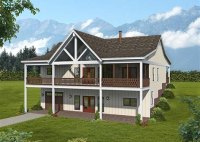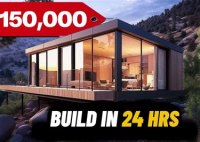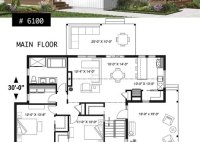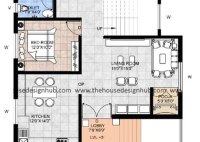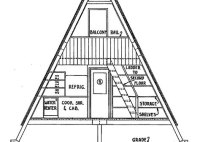One Story Luxury House Plans
One Story Luxury House Plans One-story luxury house plans offer a sophisticated and convenient lifestyle, catering to those who seek both comfort and grandeur in their homes. These sprawling single-level designs provide ample space for entertaining, comfortable living, and effortless accessibility. When designing one-story luxury house plans, architects prioritize open and airy layouts that maximize natural light and… Read More »

