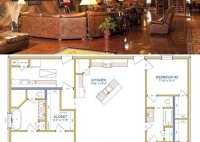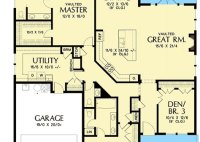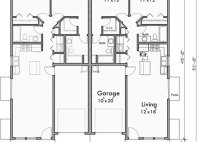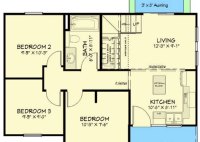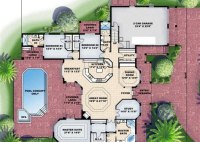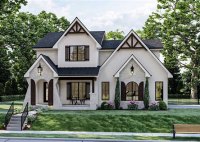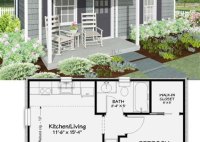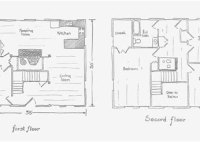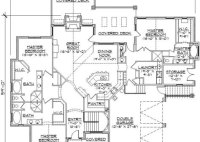Open Concept Barndominium Floor Plans
Open Concept Barndominium Floor Plans: A Guide for Modern and Functional Living Barndominiums, a fusion of rustic charm and modern convenience, have emerged as sought-after dwellings in recent years. Their open concept floor plans offer a seamless flow of space, creating a bright, airy, and inviting living environment. Open concept barndominiums eliminate traditional walls between living, dining, and… Read More »

