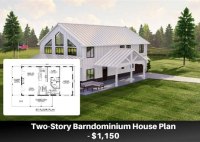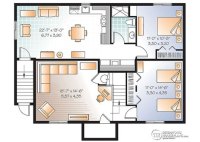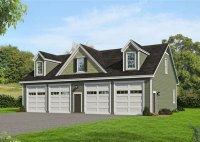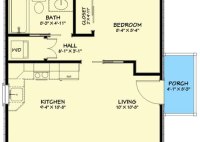How Can I Draw Floor Plans For Free
How Can I Draw Floor Plans For Free? Creating floor plans is an essential step in various endeavors, including home renovations, interior design projects, and even real estate listings. While professional architectural software can be expensive, numerous free options are available, offering practical solutions for generating basic to moderately complex floor plans. This article explores several methods to… Read More »










